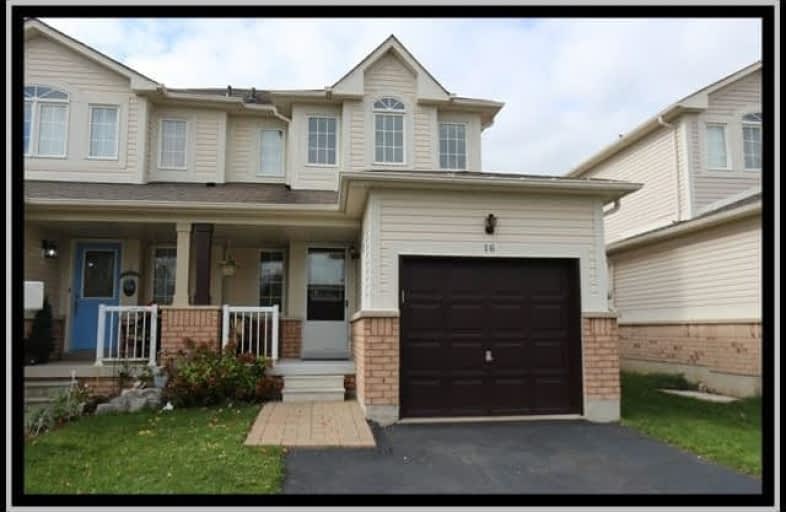Sold on Oct 18, 2017
Note: Property is not currently for sale or for rent.

-
Type: Att/Row/Twnhouse
-
Style: 2-Storey
-
Lot Size: 25.1 x 112.43 Feet
-
Age: No Data
-
Taxes: $2,893 per year
-
Added: Sep 07, 2019 (1 second on market)
-
Updated:
-
Last Checked: 3 months ago
-
MLS®#: E3958942
-
Listed By: Royal service real estate inc., brokerage
Perfect Starter! Newer End Unit 3 Bed 2 Bath Sunny Townhome On A Family Friendly Court In Desirable North Bowmanville Neighborhood. Hardwood And Ceramics Throughout The Main Level. Open Concept Living Area, Kitchen With Breakfast Bar And Stainless Appliances. Sliding Doors From Dining Area To Patio And Veggie Garden. Master Bdrm W/Semi Ensuite & W/In Closet. 2 Further Nicely Sized Bedrooms W/Dbl Closets.
Extras
Freshly Painted. Interior Garage Access, Garage Door Opener, Parking For 2 Side By Side. Unspoiled Basement. Quiet Court Great For Families, Walk To Barlow Park. Close To Schools And Public Transit. Fantastic Location!
Property Details
Facts for 16 Annisson Court, Clarington
Status
Last Status: Sold
Sold Date: Oct 18, 2017
Closed Date: Jan 18, 2018
Expiry Date: Jan 18, 2018
Sold Price: $415,000
Unavailable Date: Oct 18, 2017
Input Date: Oct 18, 2017
Prior LSC: Listing with no contract changes
Property
Status: Sale
Property Type: Att/Row/Twnhouse
Style: 2-Storey
Area: Clarington
Community: Bowmanville
Availability Date: Mid Jan 2018
Inside
Bedrooms: 3
Bathrooms: 2
Kitchens: 1
Rooms: 6
Den/Family Room: No
Air Conditioning: Central Air
Fireplace: No
Laundry Level: Lower
Washrooms: 2
Utilities
Electricity: Yes
Gas: Yes
Cable: Yes
Telephone: Yes
Building
Basement: Full
Basement 2: Unfinished
Heat Type: Forced Air
Heat Source: Gas
Exterior: Brick
Exterior: Vinyl Siding
Water Supply: Municipal
Special Designation: Unknown
Parking
Driveway: Pvt Double
Garage Spaces: 1
Garage Type: Attached
Covered Parking Spaces: 2
Total Parking Spaces: 2
Fees
Tax Year: 2017
Tax Legal Description: Pt Blk 97 Pl 40M2172 Pt 1 40R22861, Clarington
Taxes: $2,893
Highlights
Feature: Cul De Sac
Feature: Fenced Yard
Feature: Park
Feature: Place Of Worship
Feature: Public Transit
Feature: School
Land
Cross Street: Liberty St/Scottsdal
Municipality District: Clarington
Fronting On: South
Pool: None
Sewer: Sewers
Lot Depth: 112.43 Feet
Lot Frontage: 25.1 Feet
Zoning: Res
Rooms
Room details for 16 Annisson Court, Clarington
| Type | Dimensions | Description |
|---|---|---|
| Kitchen Main | 2.39 x 3.51 | B/I Appliances, Breakfast Bar, Ceramic Floor |
| Living Main | 4.37 x 4.95 | Hardwood Floor, Open Concept, Combined W/Dining |
| Dining Main | 4.37 x 4.95 | Hardwood Floor, Combined W/Living, W/O To Patio |
| Master 2nd | 3.51 x 3.96 | W/I Closet, Semi Ensuite, Large Window |
| 2nd Br 2nd | 2.51 x 2.74 | Broadloom, Double Closet |
| 3rd Br 2nd | 2.34 x 2.74 | Broadloom |
| XXXXXXXX | XXX XX, XXXX |
XXXX XXX XXXX |
$XXX,XXX |
| XXX XX, XXXX |
XXXXXX XXX XXXX |
$XXX,XXX |
| XXXXXXXX XXXX | XXX XX, XXXX | $415,000 XXX XXXX |
| XXXXXXXX XXXXXX | XXX XX, XXXX | $399,900 XXX XXXX |

Central Public School
Elementary: PublicVincent Massey Public School
Elementary: PublicJohn M James School
Elementary: PublicSt. Elizabeth Catholic Elementary School
Elementary: CatholicHarold Longworth Public School
Elementary: PublicDuke of Cambridge Public School
Elementary: PublicCentre for Individual Studies
Secondary: PublicClarke High School
Secondary: PublicHoly Trinity Catholic Secondary School
Secondary: CatholicClarington Central Secondary School
Secondary: PublicBowmanville High School
Secondary: PublicSt. Stephen Catholic Secondary School
Secondary: Catholic

