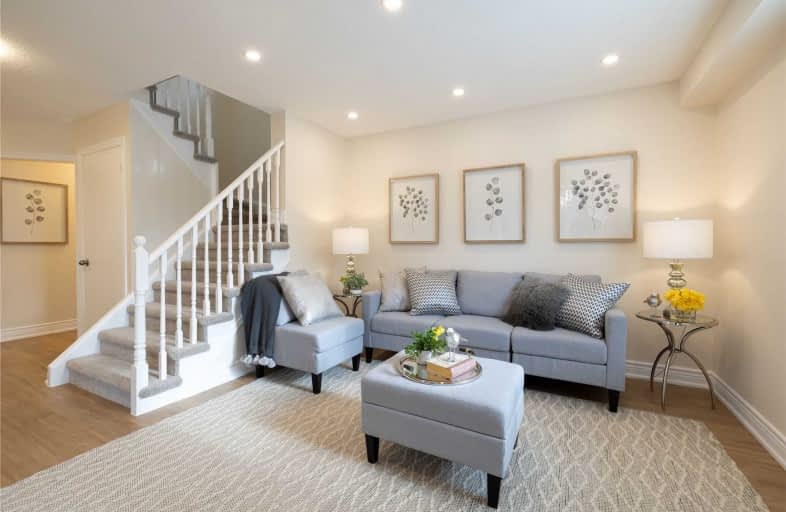
3D Walkthrough

Central Public School
Elementary: Public
1.25 km
Vincent Massey Public School
Elementary: Public
0.36 km
Waverley Public School
Elementary: Public
1.81 km
John M James School
Elementary: Public
1.31 km
St. Joseph Catholic Elementary School
Elementary: Catholic
1.07 km
Duke of Cambridge Public School
Elementary: Public
0.45 km
Centre for Individual Studies
Secondary: Public
1.89 km
Clarke High School
Secondary: Public
6.74 km
Holy Trinity Catholic Secondary School
Secondary: Catholic
8.01 km
Clarington Central Secondary School
Secondary: Public
2.81 km
Bowmanville High School
Secondary: Public
0.53 km
St. Stephen Catholic Secondary School
Secondary: Catholic
2.73 km







