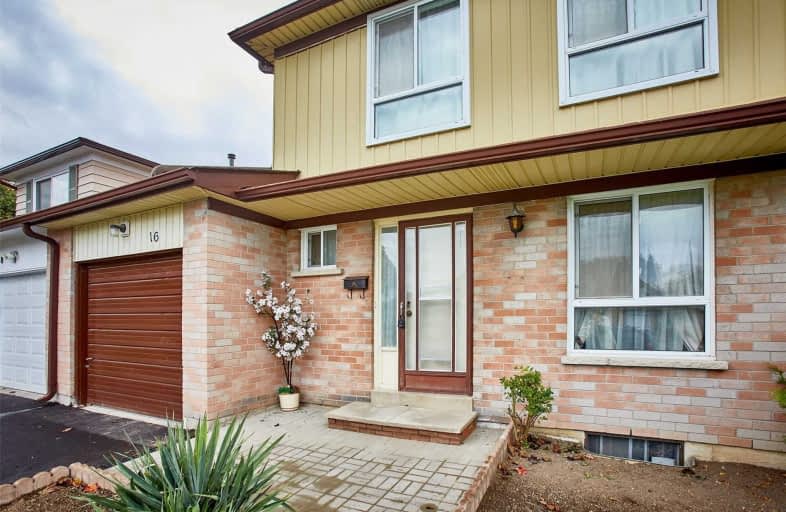Sold on Oct 13, 2020
Note: Property is not currently for sale or for rent.

-
Type: Semi-Detached
-
Style: 2-Storey
-
Lot Size: 36.38 x 106.94 Feet
-
Age: No Data
-
Taxes: $3,191 per year
-
Days on Site: 4 Days
-
Added: Oct 09, 2020 (4 days on market)
-
Updated:
-
Last Checked: 3 months ago
-
MLS®#: E4948155
-
Listed By: Century 21 percy fulton ltd., brokerage
Perfect Starter Home On Quiet Court. Close To Conservation & Walking Trails. Finished Top To Bottom. Needs Updating But Has Been Maintained. Roof 2013, Fridge 2019, Stove (New On Order), Newly Paved Driveway (2020).
Extras
All Elf's, Window Coverings, Fridge, Stove, Washer, Dryer.
Property Details
Facts for 16 Hailey Court, Clarington
Status
Days on Market: 4
Last Status: Sold
Sold Date: Oct 13, 2020
Closed Date: Nov 12, 2020
Expiry Date: Jan 01, 2021
Sold Price: $516,000
Unavailable Date: Oct 13, 2020
Input Date: Oct 09, 2020
Prior LSC: Listing with no contract changes
Property
Status: Sale
Property Type: Semi-Detached
Style: 2-Storey
Area: Clarington
Community: Bowmanville
Availability Date: Tba
Inside
Bedrooms: 3
Bathrooms: 2
Kitchens: 1
Rooms: 6
Den/Family Room: No
Air Conditioning: Central Air
Fireplace: No
Washrooms: 2
Building
Basement: Finished
Heat Type: Forced Air
Heat Source: Gas
Exterior: Alum Siding
Exterior: Brick
Water Supply: Municipal
Special Designation: Unknown
Parking
Driveway: Private
Garage Spaces: 1
Garage Type: Attached
Covered Parking Spaces: 2
Total Parking Spaces: 3
Fees
Tax Year: 2020
Tax Legal Description: Plan 698 Pt Blk C Now Rp 10R656 Part 3 Park Blk**
Taxes: $3,191
Land
Cross Street: Hobbs & Hailey
Municipality District: Clarington
Fronting On: South
Pool: None
Sewer: Sewers
Lot Depth: 106.94 Feet
Lot Frontage: 36.38 Feet
Lot Irregularities: 40.04X118.23
Zoning: Residential
Additional Media
- Virtual Tour: http://www.16hailey.com/unbranded/
Rooms
Room details for 16 Hailey Court, Clarington
| Type | Dimensions | Description |
|---|---|---|
| Kitchen Main | 2.70 x 3.56 | Tile Floor |
| Living Main | 3.25 x 5.32 | Broadloom |
| Dining Main | 2.41 x 3.00 | Broadloom |
| Master Main | 3.00 x 5.00 | Broadloom |
| Br Main | 2.72 x 4.20 | Broadloom |
| Br Main | 2.10 x 2.96 | Broadloom |
| Rec Bsmt | 3.35 x 5.90 |
| XXXXXXXX | XXX XX, XXXX |
XXXX XXX XXXX |
$XXX,XXX |
| XXX XX, XXXX |
XXXXXX XXX XXXX |
$XXX,XXX |
| XXXXXXXX XXXX | XXX XX, XXXX | $516,000 XXX XXXX |
| XXXXXXXX XXXXXX | XXX XX, XXXX | $449,900 XXX XXXX |

Central Public School
Elementary: PublicVincent Massey Public School
Elementary: PublicWaverley Public School
Elementary: PublicJohn M James School
Elementary: PublicSt. Joseph Catholic Elementary School
Elementary: CatholicDuke of Cambridge Public School
Elementary: PublicCentre for Individual Studies
Secondary: PublicClarke High School
Secondary: PublicHoly Trinity Catholic Secondary School
Secondary: CatholicClarington Central Secondary School
Secondary: PublicBowmanville High School
Secondary: PublicSt. Stephen Catholic Secondary School
Secondary: Catholic

