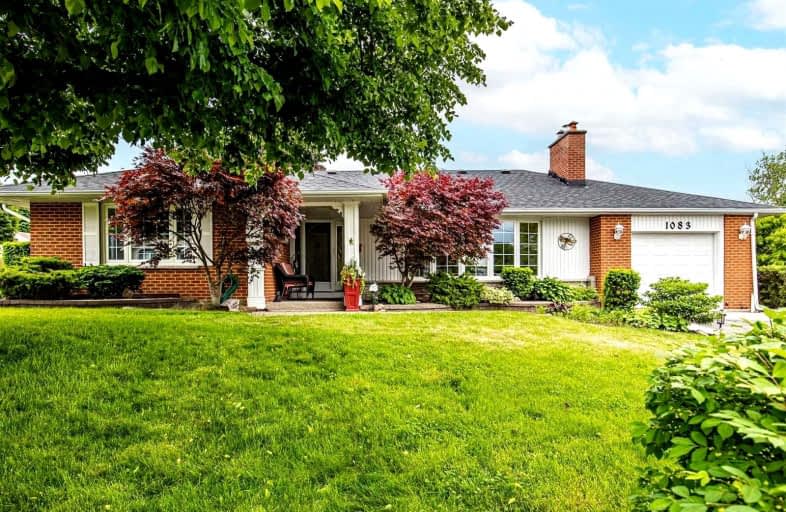
Video Tour

S T Worden Public School
Elementary: Public
1.36 km
St John XXIII Catholic School
Elementary: Catholic
1.05 km
Harmony Heights Public School
Elementary: Public
1.96 km
Vincent Massey Public School
Elementary: Public
0.96 km
Forest View Public School
Elementary: Public
0.70 km
Clara Hughes Public School Elementary Public School
Elementary: Public
1.27 km
DCE - Under 21 Collegiate Institute and Vocational School
Secondary: Public
3.53 km
Monsignor John Pereyma Catholic Secondary School
Secondary: Catholic
3.38 km
Courtice Secondary School
Secondary: Public
3.47 km
Eastdale Collegiate and Vocational Institute
Secondary: Public
1.00 km
O'Neill Collegiate and Vocational Institute
Secondary: Public
3.35 km
Maxwell Heights Secondary School
Secondary: Public
4.85 km













