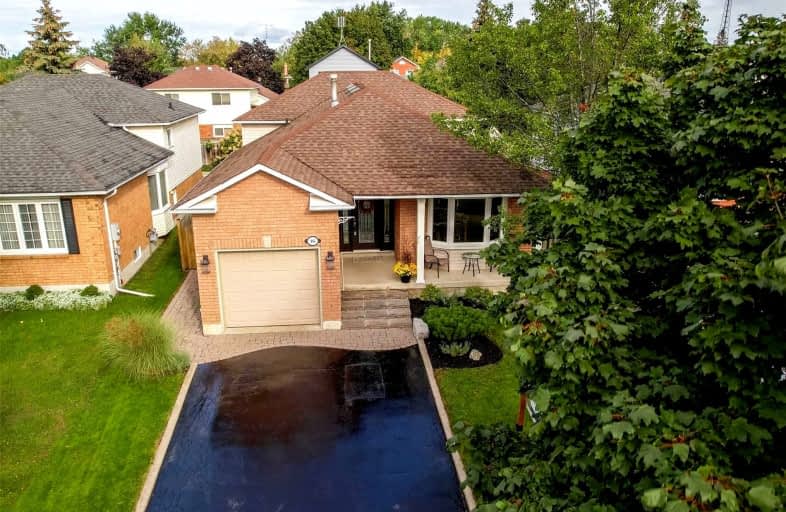Sold on Nov 02, 2021
Note: Property is not currently for sale or for rent.

-
Type: Detached
-
Style: Backsplit 4
-
Lot Size: 39.99 x 100 Feet
-
Age: No Data
-
Taxes: $4,206 per year
-
Days on Site: 7 Days
-
Added: Oct 26, 2021 (1 week on market)
-
Updated:
-
Last Checked: 3 months ago
-
MLS®#: E5413839
-
Listed By: The nook realty inc., brokerage
Welcome Home! Stunning 4-Level Backsplit In Courtice. 4 Bedrooms & 2 Fully Renovated Baths, Eat-In Updated Kitchen W/Side Patio Doors That Leads To A Private Fenced Backyard With Deck. Hardwood Flooring, Updated Lighting, Crown Molding In Living/Dining Room. Upper Lvl 3 Beds & 4-Pc Fully Renovated Baths, (Tile, Tub, Toilet, Vanity, Faucets, Freshly Painted W/New Lighting). New Berber Carpet & Vinyl Plank Flooring On Lower Lvl W/Big Above Grade Windows, Large
Extras
Family Room & 4th Bedrm! Basement Is Unfinished With Lots Of Rm For Storage! New Windows & Doors And Professionally Landscaped. This Is An Absolute Stunning Home Inside & Out! So Many Renovations & Updates!!! Just Move In!!
Property Details
Facts for 16 Strathallan Drive, Clarington
Status
Days on Market: 7
Last Status: Sold
Sold Date: Nov 02, 2021
Closed Date: Nov 25, 2021
Expiry Date: Dec 31, 2021
Sold Price: $956,000
Unavailable Date: Nov 02, 2021
Input Date: Oct 26, 2021
Prior LSC: Listing with no contract changes
Property
Status: Sale
Property Type: Detached
Style: Backsplit 4
Area: Clarington
Community: Courtice
Availability Date: Flexible
Inside
Bedrooms: 4
Bathrooms: 2
Kitchens: 1
Rooms: 6
Den/Family Room: Yes
Air Conditioning: Central Air
Fireplace: No
Laundry Level: Lower
Central Vacuum: N
Washrooms: 2
Building
Basement: Unfinished
Heat Type: Forced Air
Heat Source: Gas
Exterior: Brick
Exterior: Vinyl Siding
UFFI: No
Energy Certificate: N
Green Verification Status: N
Water Supply: Municipal
Special Designation: Unknown
Parking
Driveway: Pvt Double
Garage Spaces: 1
Garage Type: Built-In
Covered Parking Spaces: 2
Total Parking Spaces: 3
Fees
Tax Year: 2021
Tax Legal Description: Pcl 53-1 Sec 10M792; Lt 53 Pl 10M792
Taxes: $4,206
Highlights
Feature: Fenced Yard
Feature: Park
Feature: Public Transit
Feature: Rec Centre
Feature: School
Land
Cross Street: Sandringham & Hwy 2
Municipality District: Clarington
Fronting On: North
Parcel Number: 265910063
Pool: None
Sewer: Sewers
Lot Depth: 100 Feet
Lot Frontage: 39.99 Feet
Additional Media
- Virtual Tour: https://videotouronline.com/16-strathallan-drive-courtice
Rooms
Room details for 16 Strathallan Drive, Clarington
| Type | Dimensions | Description |
|---|---|---|
| Kitchen Main | 3.78 x 3.33 | Updated, Laminate, W/O To Patio |
| Living Main | 3.48 x 4.24 | Combined W/Dining, Hardwood Floor, Bay Window |
| Dining Main | 4.81 x 2.73 | Combined W/Living, Crown Moulding, Large Window |
| Br Upper | 4.17 x 3.34 | Hardwood Floor, Large Closet, Large Window |
| 2nd Br Upper | 3.25 x 2.74 | Hardwood Floor, Closet, Large Window |
| 3rd Br Upper | 3.88 x 3.04 | Hardwood Floor, Closet, Large Window |
| Family Lower | 3.77 x 6.08 | Vinyl Floor, Large Window, Crown Moulding |
| 4th Br Lower | 3.87 x 3.33 | Vinyl Floor, Large Closet, Large Window |
| Laundry Bsmt | 3.19 x 3.09 | Laundry Sink |
| Other Bsmt | 5.17 x 6.98 | Unfinished, Combined W/Laundry |
| XXXXXXXX | XXX XX, XXXX |
XXXX XXX XXXX |
$XXX,XXX |
| XXX XX, XXXX |
XXXXXX XXX XXXX |
$XXX,XXX |
| XXXXXXXX XXXX | XXX XX, XXXX | $956,000 XXX XXXX |
| XXXXXXXX XXXXXX | XXX XX, XXXX | $699,900 XXX XXXX |

Courtice Intermediate School
Elementary: PublicLydia Trull Public School
Elementary: PublicDr Emily Stowe School
Elementary: PublicSt. Mother Teresa Catholic Elementary School
Elementary: CatholicCourtice North Public School
Elementary: PublicDr G J MacGillivray Public School
Elementary: PublicG L Roberts Collegiate and Vocational Institute
Secondary: PublicMonsignor John Pereyma Catholic Secondary School
Secondary: CatholicCourtice Secondary School
Secondary: PublicHoly Trinity Catholic Secondary School
Secondary: CatholicEastdale Collegiate and Vocational Institute
Secondary: PublicMaxwell Heights Secondary School
Secondary: Public- 2 bath
- 4 bed
- 1100 sqft



