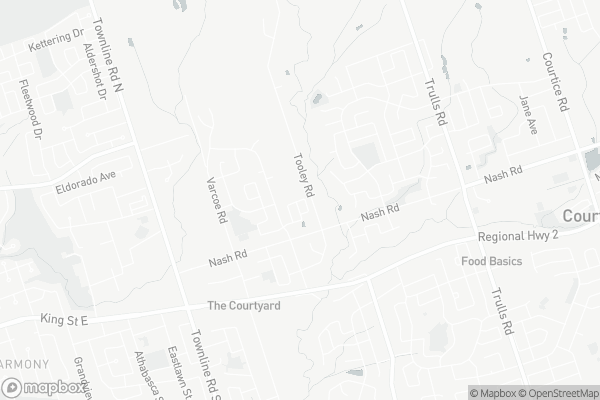Car-Dependent
- Most errands require a car.
Somewhat Bikeable
- Most errands require a car.

S T Worden Public School
Elementary: PublicSt John XXIII Catholic School
Elementary: CatholicDr Emily Stowe School
Elementary: PublicSt. Mother Teresa Catholic Elementary School
Elementary: CatholicForest View Public School
Elementary: PublicCourtice North Public School
Elementary: PublicMonsignor John Pereyma Catholic Secondary School
Secondary: CatholicCourtice Secondary School
Secondary: PublicHoly Trinity Catholic Secondary School
Secondary: CatholicEastdale Collegiate and Vocational Institute
Secondary: PublicO'Neill Collegiate and Vocational Institute
Secondary: PublicMaxwell Heights Secondary School
Secondary: Public-
Bulldog Pub & Grill
600 Grandview Street S, Oshawa, ON L1H 8P4 2.6km -
The Toad Stool Social House
701 Grandview Street N, Oshawa, ON L1K 2K1 2.89km -
Portly Piper
557 King Street E, Oshawa, ON L1H 1G3 3.38km
-
Deadly Grounds Coffee
1413 Durham Regional Hwy 2, Unit #6, Courtice, ON L1E 2J6 1km -
Tim Horton's
1403 King Street E, Courtice, ON L1E 2S6 1.04km -
McDonald's
1300 King Street East, Oshawa, ON L1H 8J4 1.1km
-
GoodLife Fitness
1385 Harmony Road North, Oshawa, ON L1H 7K5 4.76km -
Oshawa YMCA
99 Mary St N, Oshawa, ON L1G 8C1 4.8km -
LA Fitness
1189 Ritson Road North, Ste 4a, Oshawa, ON L1G 8B9 5.4km
-
Lovell Drugs
600 Grandview Street S, Oshawa, ON L1H 8P4 2.6km -
Eastview Pharmacy
573 King Street E, Oshawa, ON L1H 1G3 3.34km -
Saver's Drug Mart
97 King Street E, Oshawa, ON L1H 1B8 4.82km
-
Free Topping Pizza
1561 King Street, Courtice, ON L1E 2R8 0.74km -
Pizza Nova
1420 King St E, Courtice, ON L1E 2J5 0.91km -
Courtyard
1427 Durham Highway 2, Courtice, ON L1E 2J7 0.93km
-
Oshawa Centre
419 King Street West, Oshawa, ON L1J 2K5 6.48km -
Daisy Mart
1423 Highway 2, Suite 2, Courtice, ON L1E 2J6 0.93km -
Plato's Closet
1300 King Street E, Oshawa, ON L1H 8J4 1.05km
-
FreshCo
1414 King Street E, Courtice, ON L1E 3B4 0.9km -
Halenda's Meats
1300 King Street E, Oshawa, ON L1H 8J4 1.21km -
Joe & Barb's No Frills
1300 King Street E, Oshawa, ON L1H 8J4 1.21km
-
The Beer Store
200 Ritson Road N, Oshawa, ON L1H 5J8 4.51km -
LCBO
400 Gibb Street, Oshawa, ON L1J 0B2 6.47km -
Liquor Control Board of Ontario
74 Thickson Road S, Whitby, ON L1N 7T2 9.29km
-
Petro-Canada
1653 Taunton Road E, Hampton, ON L0B 1J0 4.03km -
Shell
1350 Taunton Road E, Oshawa, ON L1K 2Y4 4.06km -
Jim's Towing
753 Farewell Street, Oshawa, ON L1H 6N4 4.07km
-
Cineplex Odeon
1351 Grandview Street N, Oshawa, ON L1K 0G1 4.14km -
Regent Theatre
50 King Street E, Oshawa, ON L1H 1B3 4.96km -
Landmark Cinemas
75 Consumers Drive, Whitby, ON L1N 9S2 10.1km
-
Clarington Public Library
2950 Courtice Road, Courtice, ON L1E 2H8 1.95km -
Oshawa Public Library, McLaughlin Branch
65 Bagot Street, Oshawa, ON L1H 1N2 5.31km -
Ontario Tech University
2000 Simcoe Street N, Oshawa, ON L1H 7K4 8.13km
-
Lakeridge Health
1 Hospital Court, Oshawa, ON L1G 2B9 5.59km -
New Dawn Medical Clinic
1656 Nash Road, Courtice, ON L1E 2Y4 1.21km -
Courtice Walk-In Clinic
2727 Courtice Road, Unit B7, Courtice, ON L1E 3A2 2.16km














