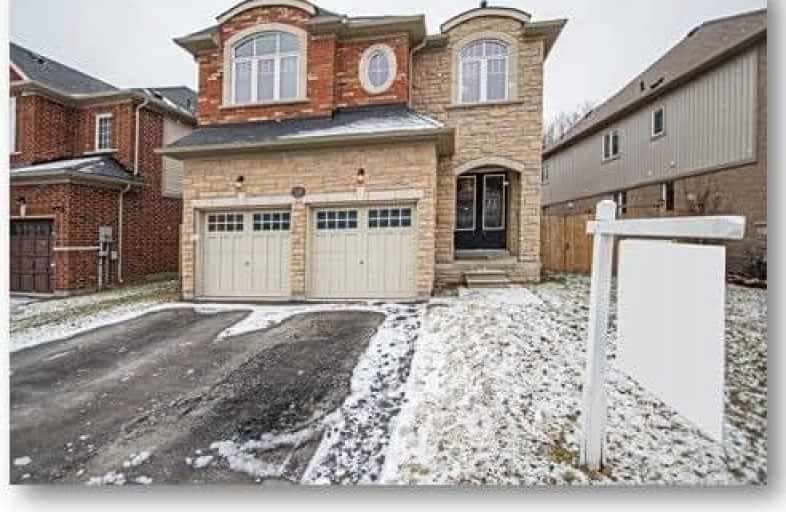
3D Walkthrough

Central Public School
Elementary: Public
2.57 km
Waverley Public School
Elementary: Public
1.71 km
Dr Ross Tilley Public School
Elementary: Public
0.91 km
St. Elizabeth Catholic Elementary School
Elementary: Catholic
3.70 km
Holy Family Catholic Elementary School
Elementary: Catholic
0.60 km
Charles Bowman Public School
Elementary: Public
3.80 km
Centre for Individual Studies
Secondary: Public
3.26 km
Courtice Secondary School
Secondary: Public
5.91 km
Holy Trinity Catholic Secondary School
Secondary: Catholic
4.89 km
Clarington Central Secondary School
Secondary: Public
1.63 km
Bowmanville High School
Secondary: Public
3.18 km
St. Stephen Catholic Secondary School
Secondary: Catholic
3.47 km






