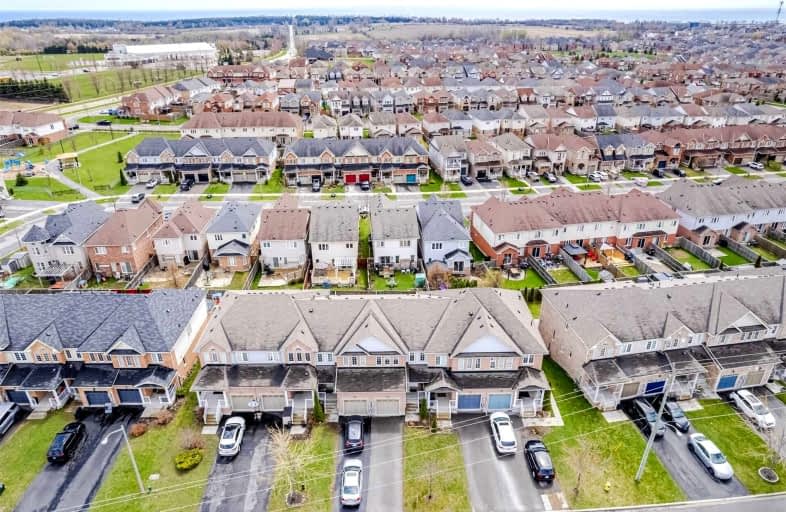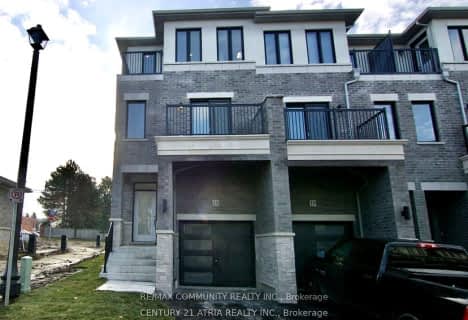Car-Dependent
- Almost all errands require a car.
Somewhat Bikeable
- Most errands require a car.

Campbell Children's School
Elementary: HospitalLydia Trull Public School
Elementary: PublicDr Emily Stowe School
Elementary: PublicSt. Mother Teresa Catholic Elementary School
Elementary: CatholicGood Shepherd Catholic Elementary School
Elementary: CatholicDr G J MacGillivray Public School
Elementary: PublicDCE - Under 21 Collegiate Institute and Vocational School
Secondary: PublicG L Roberts Collegiate and Vocational Institute
Secondary: PublicMonsignor John Pereyma Catholic Secondary School
Secondary: CatholicCourtice Secondary School
Secondary: PublicHoly Trinity Catholic Secondary School
Secondary: CatholicEastdale Collegiate and Vocational Institute
Secondary: Public-
Downtown Toronto
Clarington ON 0.35km -
Terry Fox Park
Townline Rd S, Oshawa ON 0.48km -
Harmony Dog Park
Beatrice, Oshawa ON 1.32km
-
BMO Bank of Montreal
1425 Bloor St, Courtice ON L1E 0A1 0.77km -
Localcoin Bitcoin ATM - Clarington Convenience
1561 Hwy 2, Courtice ON L1E 2G5 1.86km -
Scotiabank
1500 King Saint E, Courtice ON 1.95km














