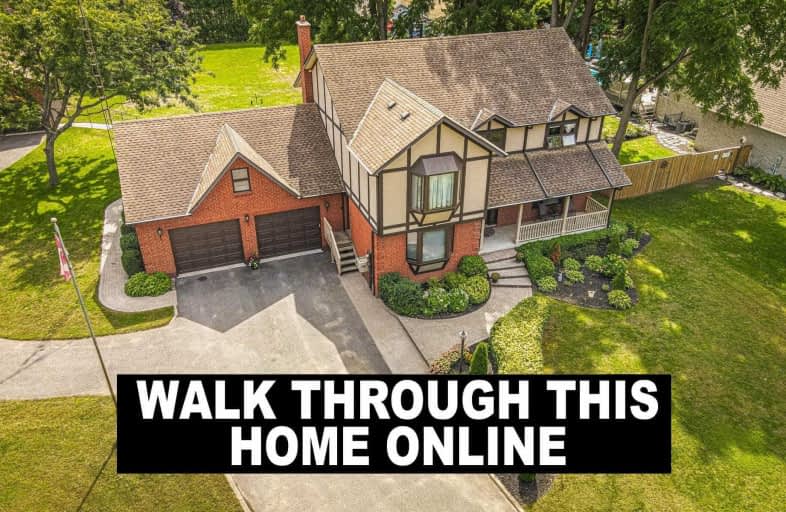
3D Walkthrough

Courtice Intermediate School
Elementary: Public
2.32 km
Monsignor Leo Cleary Catholic Elementary School
Elementary: Catholic
0.99 km
S T Worden Public School
Elementary: Public
2.35 km
Dr Emily Stowe School
Elementary: Public
2.95 km
Forest View Public School
Elementary: Public
3.20 km
Courtice North Public School
Elementary: Public
2.21 km
Monsignor John Pereyma Catholic Secondary School
Secondary: Catholic
6.53 km
Courtice Secondary School
Secondary: Public
2.34 km
Holy Trinity Catholic Secondary School
Secondary: Catholic
3.96 km
Eastdale Collegiate and Vocational Institute
Secondary: Public
3.43 km
O'Neill Collegiate and Vocational Institute
Secondary: Public
5.87 km
Maxwell Heights Secondary School
Secondary: Public
4.36 km













