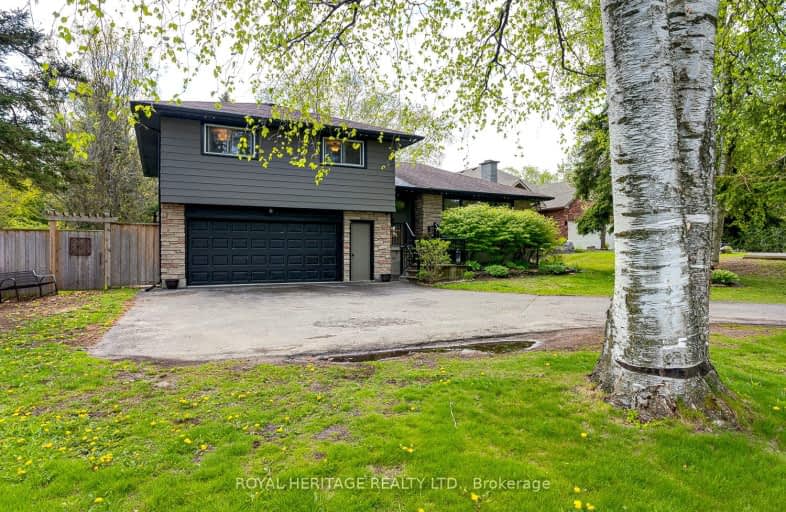Somewhat Walkable
- Some errands can be accomplished on foot.
58
/100
Somewhat Bikeable
- Most errands require a car.
37
/100

Courtice Intermediate School
Elementary: Public
0.90 km
S T Worden Public School
Elementary: Public
1.19 km
Lydia Trull Public School
Elementary: Public
1.26 km
Dr Emily Stowe School
Elementary: Public
0.87 km
Courtice North Public School
Elementary: Public
0.60 km
Good Shepherd Catholic Elementary School
Elementary: Catholic
1.54 km
Monsignor John Pereyma Catholic Secondary School
Secondary: Catholic
5.38 km
Courtice Secondary School
Secondary: Public
0.93 km
Holy Trinity Catholic Secondary School
Secondary: Catholic
2.06 km
Eastdale Collegiate and Vocational Institute
Secondary: Public
3.35 km
O'Neill Collegiate and Vocational Institute
Secondary: Public
5.87 km
Maxwell Heights Secondary School
Secondary: Public
5.96 km
-
Mckenzie Park
Athabasca St, Oshawa ON 2.16km -
Terry Fox Park
Townline Rd S, Oshawa ON 2.82km -
Willowdale park
2.88km
-
Scotiabank
1500 Hwy 2, Courtice ON L1E 2T5 0.99km -
Meridian Credit Union ATM
1416 King E, Courtice ON L1E 2J5 1.51km -
RBC Royal Bank
1405 Hwy 2, Courtice ON L1E 2J6 1.69km














