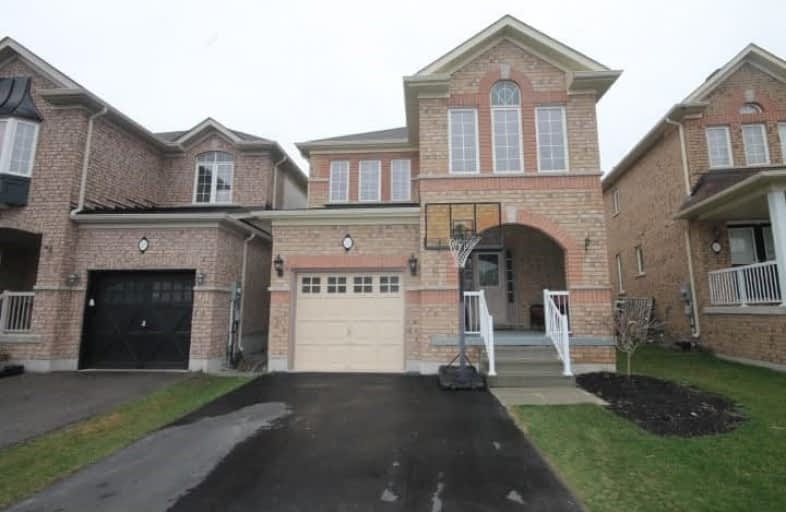
Campbell Children's School
Elementary: Hospital
1.04 km
Lydia Trull Public School
Elementary: Public
2.13 km
Dr Emily Stowe School
Elementary: Public
1.70 km
St. Mother Teresa Catholic Elementary School
Elementary: Catholic
0.84 km
Good Shepherd Catholic Elementary School
Elementary: Catholic
1.95 km
Dr G J MacGillivray Public School
Elementary: Public
0.47 km
DCE - Under 21 Collegiate Institute and Vocational School
Secondary: Public
5.55 km
G L Roberts Collegiate and Vocational Institute
Secondary: Public
5.23 km
Monsignor John Pereyma Catholic Secondary School
Secondary: Catholic
4.00 km
Courtice Secondary School
Secondary: Public
2.97 km
Holy Trinity Catholic Secondary School
Secondary: Catholic
2.20 km
Eastdale Collegiate and Vocational Institute
Secondary: Public
4.03 km






