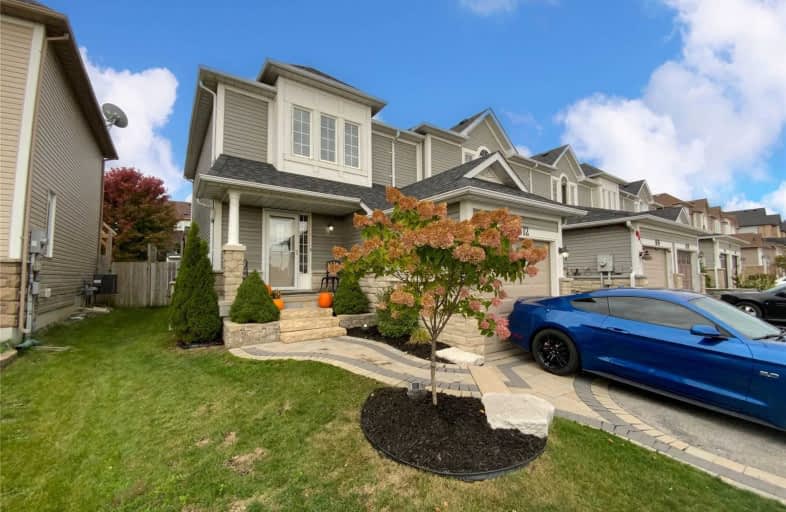Sold on Oct 12, 2020
Note: Property is not currently for sale or for rent.

-
Type: Att/Row/Twnhouse
-
Style: 2-Storey
-
Lot Size: 25.26 x 137.34 Feet
-
Age: No Data
-
Taxes: $3,135 per year
-
Days on Site: 4 Days
-
Added: Oct 08, 2020 (4 days on market)
-
Updated:
-
Last Checked: 3 months ago
-
MLS®#: E4945611
-
Listed By: Comflex realty inc., brokerage
This Is The One! 3 Br Freehold End Unit Townhome In Extremely Desirable Bowmanville Family Friendly Community! Main Floor With Family Sized Kitchen, Backsplash, B/I Appliances, Hardwood On Main Level With Open Living Rm/Dining Rm. W/O To Private Fenced Backyard With Gas Bbq Covered Cooking Area! 3 Spacious Bedrooms On The Second Level! Fully Finished Basement With Pot Lights And Additional 3Pc Washroom. Excellent Curb Appeal With Custom Landscaping!
Extras
Easy Access To Shopping,Transit,Schools, 407/401! Include Fridge, Stove, Microwave, Washer, Dryer, Elfs, Window Coverings, Bbq, Garden Shed, Fridge In Pantry, Patio Table, Garage Door Openers With Remotes.Hwt Rental (Exclude Pantry Shelves)
Property Details
Facts for 1612 Green Road, Clarington
Status
Days on Market: 4
Last Status: Sold
Sold Date: Oct 12, 2020
Closed Date: Jan 12, 2021
Expiry Date: Dec 11, 2020
Sold Price: $561,000
Unavailable Date: Oct 12, 2020
Input Date: Oct 08, 2020
Prior LSC: Listing with no contract changes
Property
Status: Sale
Property Type: Att/Row/Twnhouse
Style: 2-Storey
Area: Clarington
Community: Bowmanville
Availability Date: Jan. 12
Inside
Bedrooms: 3
Bathrooms: 3
Kitchens: 1
Rooms: 6
Den/Family Room: No
Air Conditioning: Central Air
Fireplace: No
Washrooms: 3
Building
Basement: Finished
Heat Type: Forced Air
Heat Source: Gas
Exterior: Stone
Exterior: Vinyl Siding
Water Supply: Municipal
Special Designation: Unknown
Other Structures: Garden Shed
Parking
Driveway: Private
Garage Spaces: 1
Garage Type: Attached
Covered Parking Spaces: 1
Total Parking Spaces: 2
Fees
Tax Year: 2019
Tax Legal Description: Pt Blk 10, Pl 40M2125, Pts 9 & 10, 40R21707;
Taxes: $3,135
Land
Cross Street: Green Rd / Highway #
Municipality District: Clarington
Fronting On: West
Parcel Number: 269330736
Pool: None
Sewer: Sewers
Lot Depth: 137.34 Feet
Lot Frontage: 25.26 Feet
Lot Irregularities: Irregular
Additional Media
- Virtual Tour: https://my.matterport.com/show/?m=iJhzxJUmbJq&mls=1
Rooms
Room details for 1612 Green Road, Clarington
| Type | Dimensions | Description |
|---|---|---|
| Kitchen Main | 2.40 x 4.68 | Ceramic Floor, Backsplash, B/I Dishwasher |
| Living Main | 3.20 x 3.60 | Hardwood Floor, W/O To Deck, California Shutters |
| Dining Main | 2.48 x 2.85 | Hardwood Floor, Window, California Shutters |
| Master Upper | 3.62 x 4.58 | Broadloom, Window, W/I Closet |
| 2nd Br Upper | 2.78 x 3.67 | Broadloom, Window, Closet |
| 3rd Br Upper | 2.65 x 2.99 | Broadloom, Window, Closet |
| Rec Lower | 4.35 x 5.67 | Broadloom, 3 Pc Bath, Pot Lights |

| XXXXXXXX | XXX XX, XXXX |
XXXX XXX XXXX |
$XXX,XXX |
| XXX XX, XXXX |
XXXXXX XXX XXXX |
$XXX,XXX |
| XXXXXXXX XXXX | XXX XX, XXXX | $561,000 XXX XXXX |
| XXXXXXXX XXXXXX | XXX XX, XXXX | $529,900 XXX XXXX |

Central Public School
Elementary: PublicWaverley Public School
Elementary: PublicDr Ross Tilley Public School
Elementary: PublicSt. Elizabeth Catholic Elementary School
Elementary: CatholicHoly Family Catholic Elementary School
Elementary: CatholicCharles Bowman Public School
Elementary: PublicCentre for Individual Studies
Secondary: PublicCourtice Secondary School
Secondary: PublicHoly Trinity Catholic Secondary School
Secondary: CatholicClarington Central Secondary School
Secondary: PublicBowmanville High School
Secondary: PublicSt. Stephen Catholic Secondary School
Secondary: Catholic
