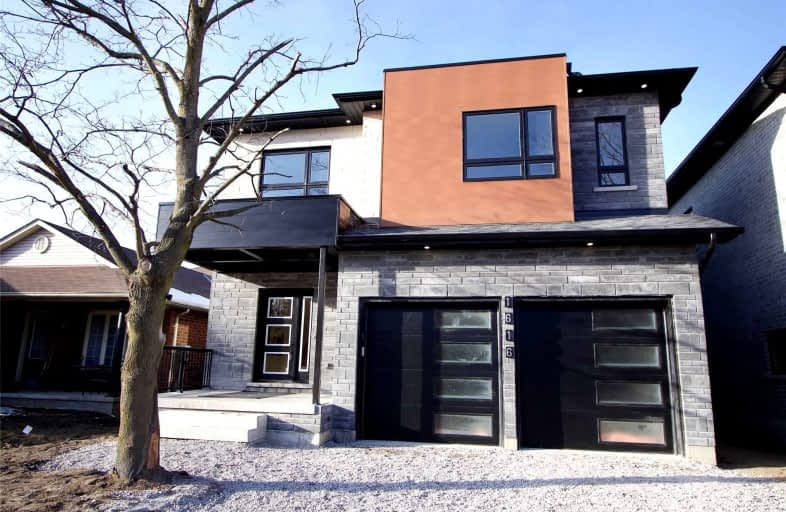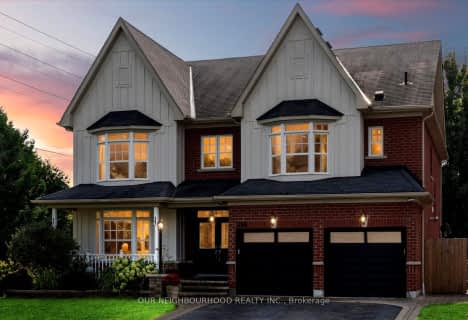
Courtice Intermediate School
Elementary: Public
0.81 km
S T Worden Public School
Elementary: Public
1.28 km
Lydia Trull Public School
Elementary: Public
1.21 km
Dr Emily Stowe School
Elementary: Public
0.89 km
Courtice North Public School
Elementary: Public
0.50 km
Good Shepherd Catholic Elementary School
Elementary: Catholic
1.50 km
Monsignor John Pereyma Catholic Secondary School
Secondary: Catholic
5.47 km
Courtice Secondary School
Secondary: Public
0.83 km
Holy Trinity Catholic Secondary School
Secondary: Catholic
2.01 km
Eastdale Collegiate and Vocational Institute
Secondary: Public
3.44 km
O'Neill Collegiate and Vocational Institute
Secondary: Public
5.97 km
Maxwell Heights Secondary School
Secondary: Public
6.01 km














