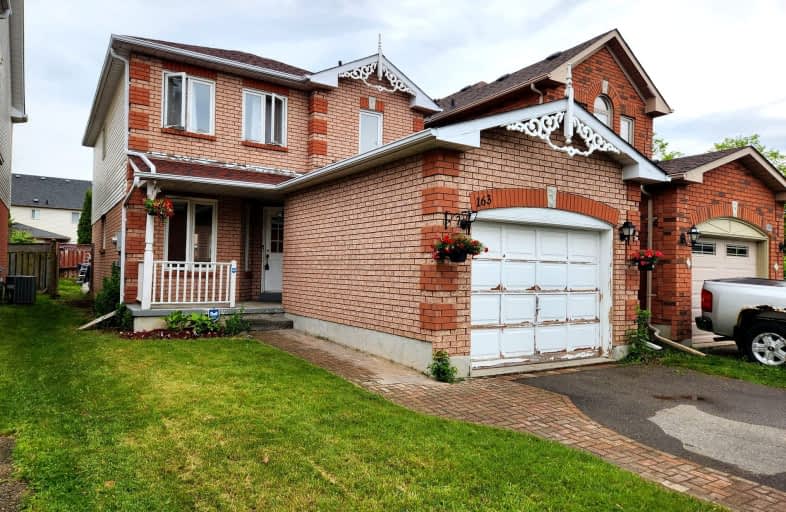Car-Dependent
- Most errands require a car.
38
/100
Somewhat Bikeable
- Most errands require a car.
41
/100

Courtice Intermediate School
Elementary: Public
1.36 km
Lydia Trull Public School
Elementary: Public
0.39 km
Dr Emily Stowe School
Elementary: Public
0.86 km
Courtice North Public School
Elementary: Public
1.32 km
Good Shepherd Catholic Elementary School
Elementary: Catholic
0.24 km
Dr G J MacGillivray Public School
Elementary: Public
1.46 km
G L Roberts Collegiate and Vocational Institute
Secondary: Public
6.94 km
Monsignor John Pereyma Catholic Secondary School
Secondary: Catholic
5.48 km
Courtice Secondary School
Secondary: Public
1.36 km
Holy Trinity Catholic Secondary School
Secondary: Catholic
0.75 km
Clarington Central Secondary School
Secondary: Public
5.96 km
Eastdale Collegiate and Vocational Institute
Secondary: Public
4.37 km
-
Avondale Park
77 Avondale, Clarington ON 0.61km -
Mckenzie Park
Athabasca St, Oshawa ON 2.74km -
Willowdale park
3.42km
-
BMO Bank of Montreal
1561 Hwy 2, Courtice ON L1E 2G5 0.41km -
Scotiabank
1500 Hwy 2, Courtice ON L1E 2T5 1.8km -
RBC Insurance
King St E (Townline Rd), Oshawa ON 2.41km














