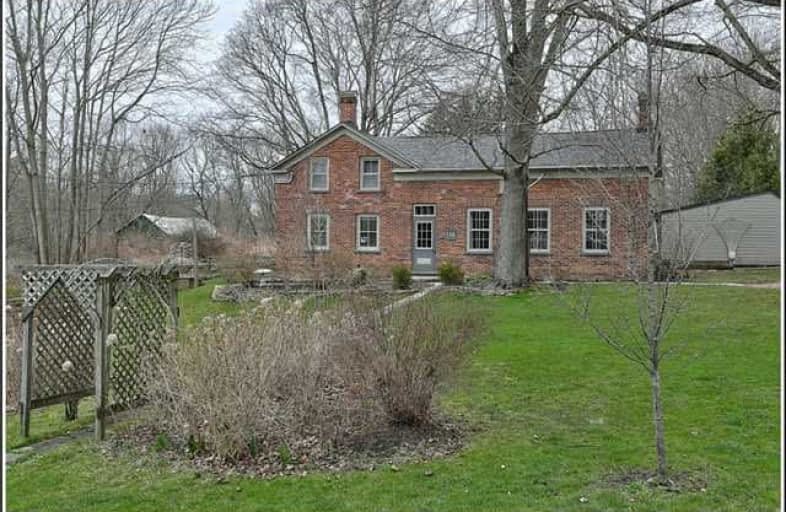Sold on Aug 29, 2018
Note: Property is not currently for sale or for rent.

-
Type: Detached
-
Style: 1 1/2 Storey
-
Lot Size: 81 x 132 Feet
-
Age: 100+ years
-
Taxes: $2,778 per year
-
Days on Site: 117 Days
-
Added: Sep 07, 2019 (3 months on market)
-
Updated:
-
Last Checked: 3 months ago
-
MLS®#: E4117021
-
Listed By: Bosley real estate ltd., brokerage
Restored Brick Historic Home Set Amongst A Serene Setting With Stream & Shaded Mature Trees. Flexible Floor Plan With Option Of Large Main Floor Br With Ensuite, Full Bath & Laundry Facilities Or As Living Room. Upstairs 2 Bedrooms & Large Loft Area. Sympathetically Renovated In The Early 1980'S Owners Repaired The Homes Original Elements Where Possible. This Is A Unique Opportunity To Own A Little Of Newcastle's History.
Extras
Chattels: Dryer, Fridge, Stove, Washer, Microhood Is Being Sold As Is, Light Fixtures. Rentals: Hot Water Tank
Property Details
Facts for 164 North Street, Clarington
Status
Days on Market: 117
Last Status: Sold
Sold Date: Aug 29, 2018
Closed Date: Sep 14, 2018
Expiry Date: Oct 05, 2018
Sold Price: $550,000
Unavailable Date: Aug 29, 2018
Input Date: May 04, 2018
Property
Status: Sale
Property Type: Detached
Style: 1 1/2 Storey
Age: 100+
Area: Clarington
Community: Newcastle
Availability Date: Tbd
Assessment Amount: $227,500
Assessment Year: 2018
Inside
Bedrooms: 4
Bathrooms: 2
Kitchens: 1
Rooms: 11
Den/Family Room: Yes
Air Conditioning: Central Air
Fireplace: No
Laundry Level: Main
Central Vacuum: N
Washrooms: 2
Utilities
Electricity: Yes
Gas: Yes
Cable: Yes
Telephone: Yes
Building
Basement: Part Bsmt
Heat Type: Forced Air
Heat Source: Gas
Exterior: Brick
Elevator: N
UFFI: No
Energy Certificate: N
Green Verification Status: N
Water Supply: Municipal
Physically Handicapped-Equipped: N
Special Designation: Heritage
Other Structures: Workshop
Retirement: N
Parking
Driveway: Lane
Garage Type: None
Covered Parking Spaces: 2
Total Parking Spaces: 2
Fees
Tax Year: 2017
Tax Legal Description: Lt 17 Blk Q Pl Village Of Newcastle Hannings*
Taxes: $2,778
Highlights
Feature: Cul De Sac
Feature: Library
Feature: Place Of Worship
Feature: Rec Centre
Feature: River/Stream
Land
Cross Street: North St/Mill St
Municipality District: Clarington
Fronting On: East
Parcel Number: 266580040
Pool: None
Sewer: Sewers
Lot Depth: 132 Feet
Lot Frontage: 81 Feet
Acres: < .50
Zoning: Residential
Additional Media
- Virtual Tour: http://realtyservices.ca/164north/
Rooms
Room details for 164 North Street, Clarington
| Type | Dimensions | Description |
|---|---|---|
| Living Main | 4.26 x 4.17 | |
| Dining Main | 2.47 x 5.09 | |
| Family Main | 5.36 x 3.10 | |
| Kitchen Main | 4.26 x 2.07 | |
| Master Main | 4.23 x 5.09 | |
| Bathroom Main | - | 4 Pc Bath |
| Laundry Main | 2.59 x 1.86 | |
| Br 2nd | 2.40 x 4.35 | |
| Br 2nd | 3.07 x 4.17 | |
| Bathroom 2nd | - | 2 Pc Bath |
| Loft 2nd | 5.05 x 8.44 |
| XXXXXXXX | XXX XX, XXXX |
XXXX XXX XXXX |
$XXX,XXX |
| XXX XX, XXXX |
XXXXXX XXX XXXX |
$XXX,XXX |
| XXXXXXXX XXXX | XXX XX, XXXX | $550,000 XXX XXXX |
| XXXXXXXX XXXXXX | XXX XX, XXXX | $599,000 XXX XXXX |

Orono Public School
Elementary: PublicThe Pines Senior Public School
Elementary: PublicJohn M James School
Elementary: PublicSt. Joseph Catholic Elementary School
Elementary: CatholicSt. Francis of Assisi Catholic Elementary School
Elementary: CatholicNewcastle Public School
Elementary: PublicCentre for Individual Studies
Secondary: PublicClarke High School
Secondary: PublicHoly Trinity Catholic Secondary School
Secondary: CatholicClarington Central Secondary School
Secondary: PublicBowmanville High School
Secondary: PublicSt. Stephen Catholic Secondary School
Secondary: Catholic- 3 bath
- 4 bed
- 2500 sqft
129 North Street, Clarington, Ontario • L1B 1H9 • Newcastle



