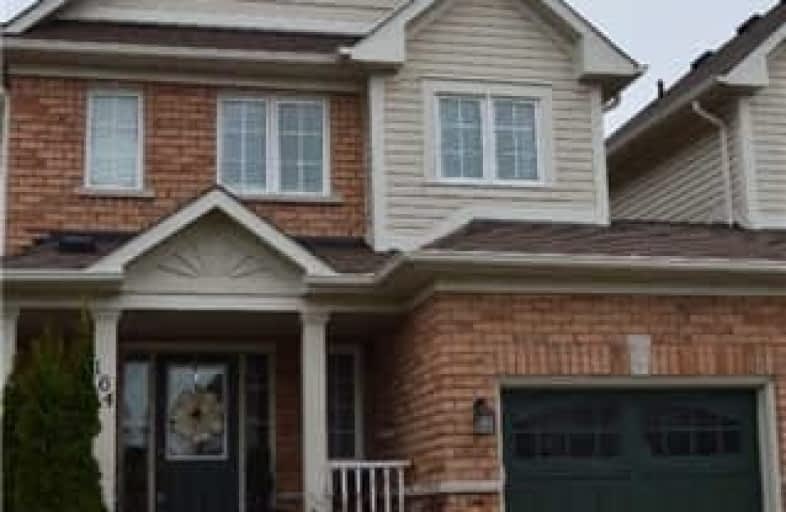Sold on Nov 21, 2017
Note: Property is not currently for sale or for rent.

-
Type: Att/Row/Twnhouse
-
Style: 2-Storey
-
Size: 1100 sqft
-
Lot Size: 23 x 118.11 Feet
-
Age: 6-15 years
-
Taxes: $3,199 per year
-
Days on Site: 5 Days
-
Added: Sep 07, 2019 (5 days on market)
-
Updated:
-
Last Checked: 3 months ago
-
MLS®#: E3986078
-
Listed By: Royal heritage realty ltd., brokerage
Beautiful And Bright 3 Bedroom, 4 Bathroom Semi-Detached Townhouse In Family Friendly Bowmanville. This Property Boasts New Floors On Main Level And Newly Finished Basement With 2Pc Bathroom To Add More Living Space. Freshly Painted Neutral Tones Throughout. Close To Downtown Area Of Bowmanville With Big Box Shops, Restaurants, Cinemas, Catholic School And So Much More! Incredible Value In This Family Home!
Extras
Fridge, Stove, B/I Dishwasher, Washer, Dryer, All Electric Light Fixtures
Property Details
Facts for 164 Swindells Street, Clarington
Status
Days on Market: 5
Last Status: Sold
Sold Date: Nov 21, 2017
Closed Date: Mar 08, 2018
Expiry Date: Feb 15, 2018
Sold Price: $430,000
Unavailable Date: Nov 21, 2017
Input Date: Nov 16, 2017
Property
Status: Sale
Property Type: Att/Row/Twnhouse
Style: 2-Storey
Size (sq ft): 1100
Age: 6-15
Area: Clarington
Community: Bowmanville
Availability Date: March 8, 2018
Inside
Bedrooms: 3
Bathrooms: 4
Kitchens: 1
Rooms: 5
Den/Family Room: No
Air Conditioning: Central Air
Fireplace: Yes
Laundry Level: Lower
Central Vacuum: N
Washrooms: 4
Building
Basement: Finished
Heat Type: Forced Air
Heat Source: Gas
Exterior: Alum Siding
Exterior: Brick
UFFI: No
Water Supply: Municipal
Special Designation: Unknown
Parking
Driveway: Private
Garage Spaces: 1
Garage Type: Attached
Covered Parking Spaces: 1
Total Parking Spaces: 2
Fees
Tax Year: 2017
Tax Legal Description: Plan 40M2332 Pt Blk 193 Rp 40R26634 Parts 13 To 15
Taxes: $3,199
Highlights
Feature: Fenced Yard
Feature: Park
Feature: Public Transit
Feature: School
Feature: School Bus Route
Land
Cross Street: Longworth & Liberty
Municipality District: Clarington
Fronting On: East
Parcel Number: 266191703
Pool: None
Sewer: Septic
Lot Depth: 118.11 Feet
Lot Frontage: 23 Feet
Rooms
Room details for 164 Swindells Street, Clarington
| Type | Dimensions | Description |
|---|---|---|
| Kitchen Main | 2.45 x 5.19 | Ceramic Floor, Backsplash, W/O To Deck |
| Living Main | 3.09 x 5.19 | Fireplace, Laminate, Open Concept |
| Master 2nd | 3.65 x 4.45 | 3 Pc Ensuite, W/I Closet, Broadloom |
| 2nd Br 2nd | 2.95 x 3.65 | Large Closet, Broadloom |
| 3rd Br 2nd | 2.75 x 3.25 | W/I Closet, Broadloom |
| XXXXXXXX | XXX XX, XXXX |
XXXX XXX XXXX |
$XXX,XXX |
| XXX XX, XXXX |
XXXXXX XXX XXXX |
$XXX,XXX |
| XXXXXXXX XXXX | XXX XX, XXXX | $430,000 XXX XXXX |
| XXXXXXXX XXXXXX | XXX XX, XXXX | $424,900 XXX XXXX |

Central Public School
Elementary: PublicJohn M James School
Elementary: PublicSt. Elizabeth Catholic Elementary School
Elementary: CatholicHarold Longworth Public School
Elementary: PublicCharles Bowman Public School
Elementary: PublicDuke of Cambridge Public School
Elementary: PublicCentre for Individual Studies
Secondary: PublicClarke High School
Secondary: PublicHoly Trinity Catholic Secondary School
Secondary: CatholicClarington Central Secondary School
Secondary: PublicBowmanville High School
Secondary: PublicSt. Stephen Catholic Secondary School
Secondary: Catholic

