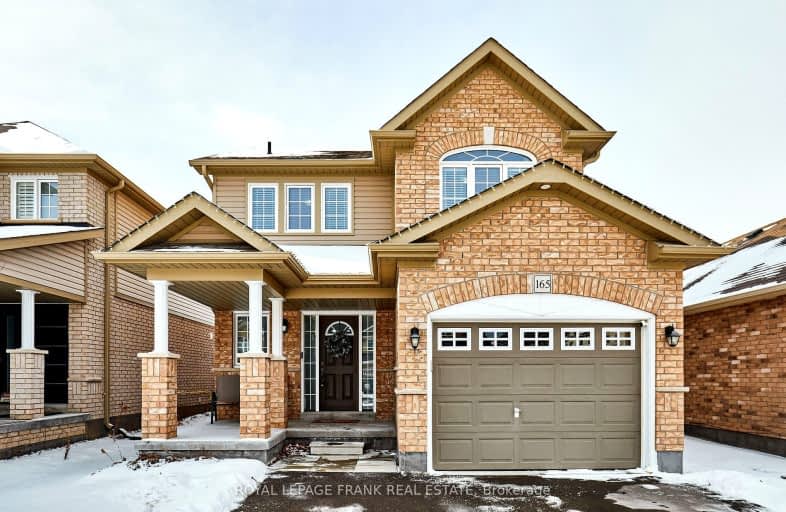Car-Dependent
- Most errands require a car.
29
/100
Somewhat Bikeable
- Most errands require a car.
37
/100

Courtice Intermediate School
Elementary: Public
1.27 km
Monsignor Leo Cleary Catholic Elementary School
Elementary: Catholic
1.24 km
S T Worden Public School
Elementary: Public
1.60 km
Lydia Trull Public School
Elementary: Public
2.09 km
Dr Emily Stowe School
Elementary: Public
1.85 km
Courtice North Public School
Elementary: Public
1.11 km
Monsignor John Pereyma Catholic Secondary School
Secondary: Catholic
5.97 km
Courtice Secondary School
Secondary: Public
1.29 km
Holy Trinity Catholic Secondary School
Secondary: Catholic
2.86 km
Eastdale Collegiate and Vocational Institute
Secondary: Public
3.36 km
O'Neill Collegiate and Vocational Institute
Secondary: Public
5.91 km
Maxwell Heights Secondary School
Secondary: Public
5.26 km
-
Courtice West Park
Clarington ON 1.45km -
Stuart Park
Clarington ON 1.83km -
Downtown Toronto
Clarington ON 3.18km
-
Localcoin Bitcoin ATM - Clarington Convenience
1561 Hwy 2, Courtice ON L1E 2G5 1.52km -
Scotiabank
1500 Hwy 2, Courtice ON L1E 2T5 1.66km -
President's Choice Financial ATM
1428 Hwy 2, Courtice ON L1E 2J5 1.89km














