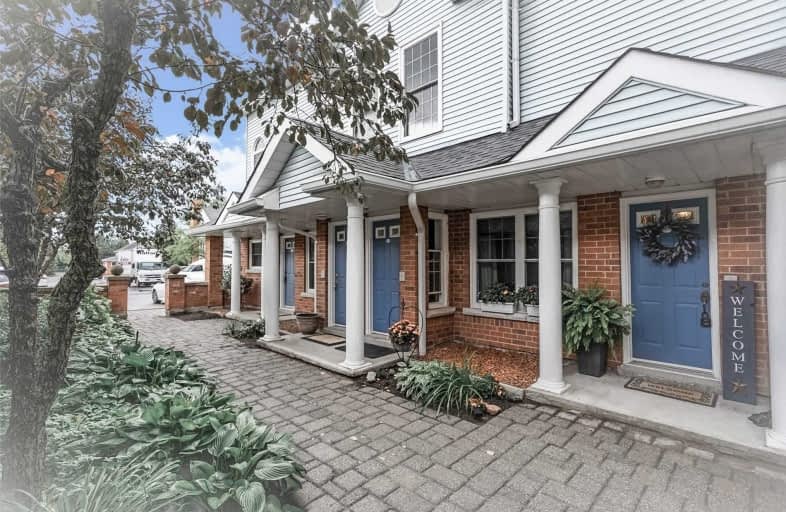
3D Walkthrough
Somewhat Walkable
- Some errands can be accomplished on foot.
65
/100
Somewhat Bikeable
- Most errands require a car.
47
/100

Courtice Intermediate School
Elementary: Public
0.48 km
Monsignor Leo Cleary Catholic Elementary School
Elementary: Catholic
1.97 km
Lydia Trull Public School
Elementary: Public
1.07 km
Dr Emily Stowe School
Elementary: Public
1.04 km
Courtice North Public School
Elementary: Public
0.17 km
Good Shepherd Catholic Elementary School
Elementary: Catholic
1.38 km
Monsignor John Pereyma Catholic Secondary School
Secondary: Catholic
5.78 km
Courtice Secondary School
Secondary: Public
0.50 km
Holy Trinity Catholic Secondary School
Secondary: Catholic
1.84 km
Eastdale Collegiate and Vocational Institute
Secondary: Public
3.77 km
O'Neill Collegiate and Vocational Institute
Secondary: Public
6.29 km
Maxwell Heights Secondary School
Secondary: Public
6.20 km
-
Avondale Park
77 Avondale, Clarington ON 0.99km -
Mckenzie Park
Athabasca St, Oshawa ON 2.58km -
Willowdale park
3.3km
-
BMO Bank of Montreal
1561 Hwy 2, Courtice ON L1E 2G5 1.07km -
Scotiabank
1500 Hwy 2, Courtice ON L1E 2T5 1.41km -
RBC Insurance
King St E (Townline Rd), Oshawa ON 2.08km
For Sale
3 Bedrooms
More about this building
View 1653 Nash Road, Clarington
