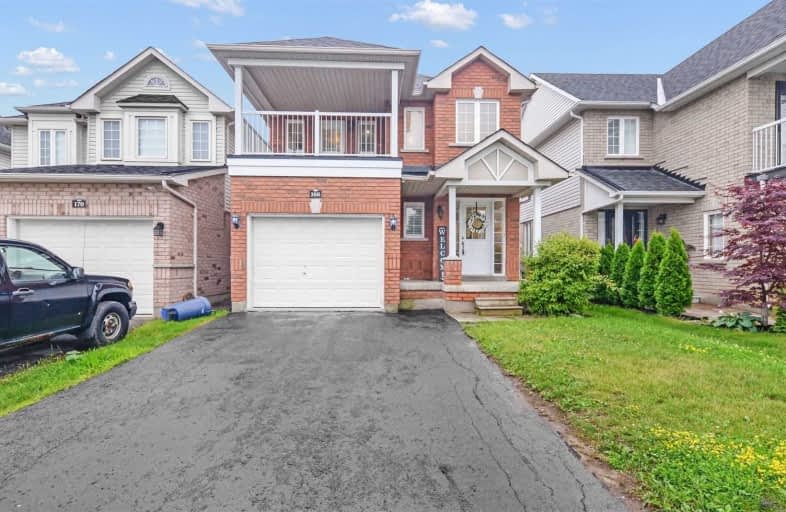
Central Public School
Elementary: Public
1.76 km
Vincent Massey Public School
Elementary: Public
1.61 km
John M James School
Elementary: Public
0.25 km
St. Elizabeth Catholic Elementary School
Elementary: Catholic
1.50 km
Harold Longworth Public School
Elementary: Public
0.92 km
Duke of Cambridge Public School
Elementary: Public
1.45 km
Centre for Individual Studies
Secondary: Public
1.41 km
Clarke High School
Secondary: Public
6.11 km
Holy Trinity Catholic Secondary School
Secondary: Catholic
8.37 km
Clarington Central Secondary School
Secondary: Public
3.16 km
Bowmanville High School
Secondary: Public
1.34 km
St. Stephen Catholic Secondary School
Secondary: Catholic
2.06 km














