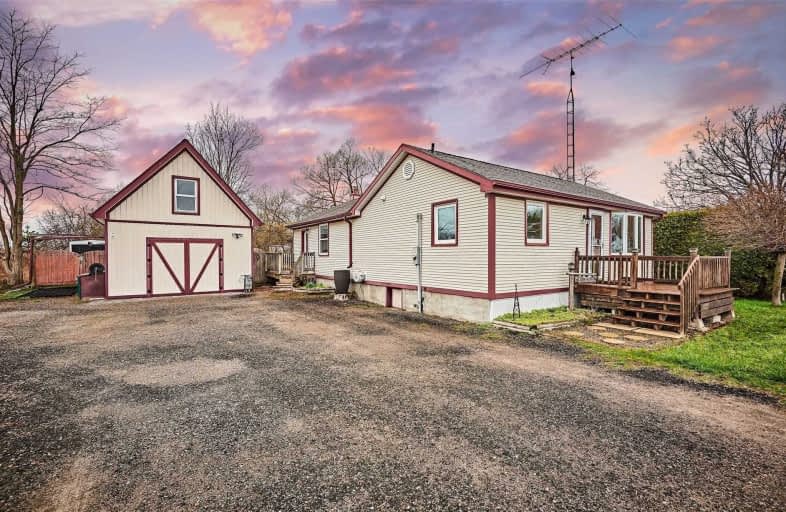Sold on Apr 25, 2021
Note: Property is not currently for sale or for rent.

-
Type: Detached
-
Style: Bungalow
-
Lot Size: 66.67 x 130 Feet
-
Age: No Data
-
Taxes: $3,097 per year
-
Days on Site: 8 Days
-
Added: Apr 17, 2021 (1 week on market)
-
Updated:
-
Last Checked: 2 months ago
-
MLS®#: E5199074
-
Listed By: Royal lepage frank real estate, brokerage
Terrific Country Bungalow On A Large, Private Lot Close To Town! Bigger Than It Looks. Awesome Detached Garage With Finished Upper Level Loft! This Home Offers A Large Kitchen, Living Room, Dining Area, 2 Bedrooms, Sitting Area And Bright Laundry Room With Walkout To Spacious Deck And Awesome Fully Fenced Backyard! You'll Love The View And Sunsets From The Upper Level Deck, Gorgeous Perennial Gardens And Absolute Bird Sanctuary...So Peaceful.
Extras
Fridge, Stove, B/I Dishwasher, Washer And Dryer. All Electrical Light Fixtures & Window Coverings. Windows '18, Roof '15, Furnace '11, A/C '11 And Owned Hot Water Tank '11.Fantastic Rural Location Close To Town & All Commuter Routes.
Property Details
Facts for 1684 Newtonville Road, Clarington
Status
Days on Market: 8
Last Status: Sold
Sold Date: Apr 25, 2021
Closed Date: Jul 15, 2021
Expiry Date: Jun 17, 2021
Sold Price: $590,000
Unavailable Date: Apr 25, 2021
Input Date: Apr 17, 2021
Prior LSC: Listing with no contract changes
Property
Status: Sale
Property Type: Detached
Style: Bungalow
Area: Clarington
Community: Rural Clarington
Availability Date: Tbd
Inside
Bedrooms: 2
Bathrooms: 1
Kitchens: 1
Rooms: 7
Den/Family Room: No
Air Conditioning: Central Air
Fireplace: No
Washrooms: 1
Building
Basement: Crawl Space
Heat Type: Forced Air
Heat Source: Gas
Exterior: Vinyl Siding
Water Supply: Municipal
Special Designation: Unknown
Parking
Driveway: Pvt Double
Garage Spaces: 1
Garage Type: Detached
Covered Parking Spaces: 4
Total Parking Spaces: 5
Fees
Tax Year: 2021
Tax Legal Description: Pt Lt 9 Con 1 Clarke Pt 1 10R2437; Municipality Of
Taxes: $3,097
Land
Cross Street: Newtonville Rd/Highw
Municipality District: Clarington
Fronting On: West
Pool: None
Sewer: Tank
Lot Depth: 130 Feet
Lot Frontage: 66.67 Feet
Rooms
Room details for 1684 Newtonville Road, Clarington
| Type | Dimensions | Description |
|---|---|---|
| Laundry Main | 2.70 x 2.80 | B/I Appliances, W/O To Deck |
| Sitting Main | 3.40 x 4.40 | |
| Master Main | 3.20 x 3.50 | Laminate, O/Looks Backyard |
| 2nd Br Main | 3.40 x 3.50 | Laminate |
| Kitchen Main | 3.50 x 4.40 | |
| Dining Main | 3.60 x 4.60 | Laminate, O/Looks Frontyard |
| Living Main | 3.20 x 4.60 | Laminate, O/Looks Backyard, Ceiling Fan |
| XXXXXXXX | XXX XX, XXXX |
XXXX XXX XXXX |
$XXX,XXX |
| XXX XX, XXXX |
XXXXXX XXX XXXX |
$XXX,XXX | |
| XXXXXXXX | XXX XX, XXXX |
XXXX XXX XXXX |
$XXX,XXX |
| XXX XX, XXXX |
XXXXXX XXX XXXX |
$XXX,XXX |
| XXXXXXXX XXXX | XXX XX, XXXX | $590,000 XXX XXXX |
| XXXXXXXX XXXXXX | XXX XX, XXXX | $499,900 XXX XXXX |
| XXXXXXXX XXXX | XXX XX, XXXX | $393,150 XXX XXXX |
| XXXXXXXX XXXXXX | XXX XX, XXXX | $369,900 XXX XXXX |

North Hope Central Public School
Elementary: PublicKirby Centennial Public School
Elementary: PublicOrono Public School
Elementary: PublicThe Pines Senior Public School
Elementary: PublicSt. Francis of Assisi Catholic Elementary School
Elementary: CatholicNewcastle Public School
Elementary: PublicCentre for Individual Studies
Secondary: PublicClarke High School
Secondary: PublicPort Hope High School
Secondary: PublicClarington Central Secondary School
Secondary: PublicBowmanville High School
Secondary: PublicSt. Stephen Catholic Secondary School
Secondary: Catholic

