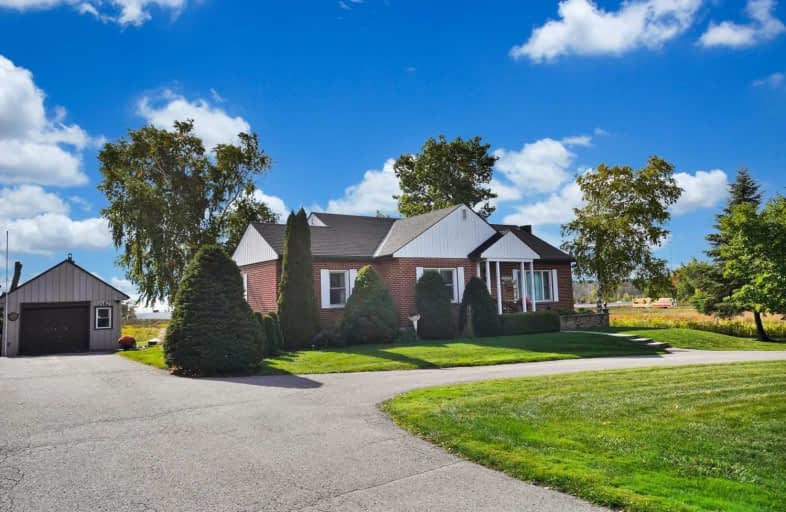
Courtice Intermediate School
Elementary: Public
4.03 km
Lydia Trull Public School
Elementary: Public
3.03 km
Dr Emily Stowe School
Elementary: Public
3.31 km
St. Mother Teresa Catholic Elementary School
Elementary: Catholic
3.02 km
Good Shepherd Catholic Elementary School
Elementary: Catholic
2.71 km
Dr G J MacGillivray Public School
Elementary: Public
2.58 km
G L Roberts Collegiate and Vocational Institute
Secondary: Public
6.36 km
Monsignor John Pereyma Catholic Secondary School
Secondary: Catholic
5.80 km
Courtice Secondary School
Secondary: Public
4.02 km
Holy Trinity Catholic Secondary School
Secondary: Catholic
2.44 km
Clarington Central Secondary School
Secondary: Public
6.15 km
Eastdale Collegiate and Vocational Institute
Secondary: Public
6.27 km





