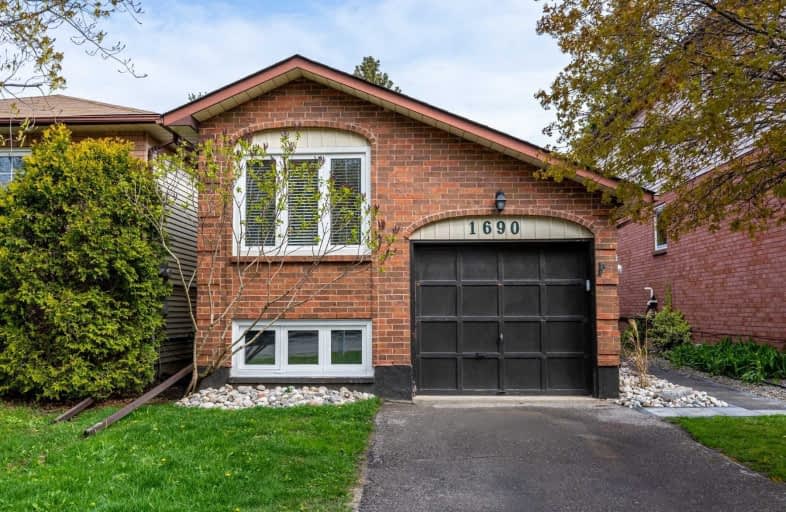
Courtice Intermediate School
Elementary: Public
0.18 km
Monsignor Leo Cleary Catholic Elementary School
Elementary: Catholic
1.89 km
Lydia Trull Public School
Elementary: Public
1.04 km
Dr Emily Stowe School
Elementary: Public
1.26 km
Courtice North Public School
Elementary: Public
0.15 km
Good Shepherd Catholic Elementary School
Elementary: Catholic
1.36 km
Monsignor John Pereyma Catholic Secondary School
Secondary: Catholic
6.07 km
Courtice Secondary School
Secondary: Public
0.20 km
Holy Trinity Catholic Secondary School
Secondary: Catholic
1.76 km
Clarington Central Secondary School
Secondary: Public
6.07 km
Eastdale Collegiate and Vocational Institute
Secondary: Public
4.06 km
Maxwell Heights Secondary School
Secondary: Public
6.38 km



