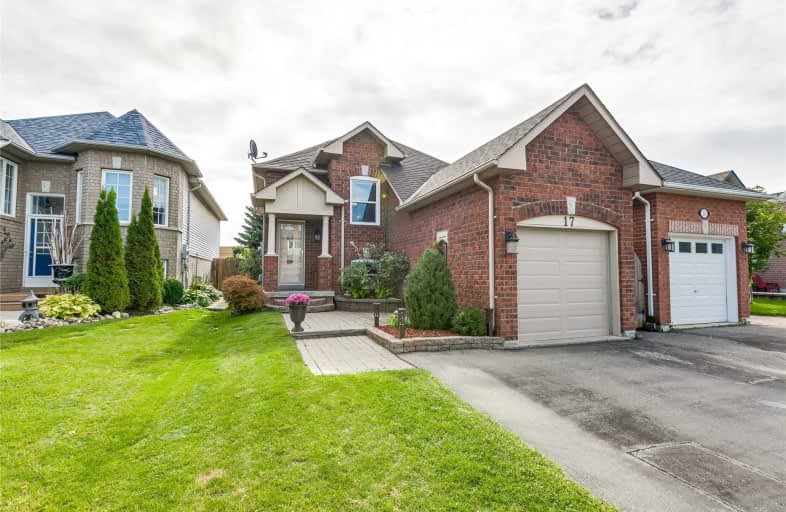Sold on Oct 02, 2019
Note: Property is not currently for sale or for rent.

-
Type: Detached
-
Style: Bungalow-Raised
-
Lot Size: 29.53 x 109.91 Feet
-
Age: No Data
-
Taxes: $3,350 per year
-
Days on Site: 19 Days
-
Added: Oct 03, 2019 (2 weeks on market)
-
Updated:
-
Last Checked: 3 months ago
-
MLS®#: E4576267
-
Listed By: Sutton group-heritage realty inc., brokerage
Welcome To This Stunning Raised Bungalow In A Fantastic Mature Neighbourhood Of Bowmanville. No Neighbours Behind! Excellent Natural Light, Beautiful Hardwood Floors, Large Kitchen Open To Dining. Cozy Lower Level With Gas Fireplace, Large Sitting Area And Excellent Master With 2Pc Ensuite. Lots Of Updates!! This One Is Sure To Please!
Extras
Absolutely Gorgeous Backyard Oasis!!! No Neighbours Behind, Large Deck Deck Leading To Spa Hot Tub. You Will Fall In Love With The Gorgeous Setting. Relax In Your Very Own Backyard Retreat! New Windows (2017), Roof (2015), Hot Tub (2017)...
Property Details
Facts for 17 Abernethy Crescent, Clarington
Status
Days on Market: 19
Last Status: Sold
Sold Date: Oct 02, 2019
Closed Date: Nov 21, 2019
Expiry Date: Jan 13, 2020
Sold Price: $455,000
Unavailable Date: Oct 02, 2019
Input Date: Sep 13, 2019
Property
Status: Sale
Property Type: Detached
Style: Bungalow-Raised
Area: Clarington
Community: Bowmanville
Availability Date: 60 Days/Tba
Inside
Bedrooms: 2
Bathrooms: 2
Kitchens: 1
Rooms: 6
Den/Family Room: No
Air Conditioning: Central Air
Fireplace: Yes
Washrooms: 2
Building
Basement: Finished
Heat Type: Forced Air
Heat Source: Gas
Exterior: Brick
Water Supply: Municipal
Special Designation: Unknown
Parking
Driveway: Private
Garage Spaces: 1
Garage Type: Built-In
Covered Parking Spaces: 2
Total Parking Spaces: 3
Fees
Tax Year: 2019
Tax Legal Description: Plan 40M1816 Pt Lot 77 Now Rp 40R17105 Part 4 Pcl*
Taxes: $3,350
Land
Cross Street: Green Rd & Baseline
Municipality District: Clarington
Fronting On: East
Pool: None
Sewer: Sewers
Lot Depth: 109.91 Feet
Lot Frontage: 29.53 Feet
Rooms
Room details for 17 Abernethy Crescent, Clarington
| Type | Dimensions | Description |
|---|---|---|
| Living Main | 4.57 x 3.41 | Hardwood Floor, Window |
| Kitchen Main | 4.94 x 3.17 | Tile Floor, Window |
| Dining Main | 3.51 x 3.11 | Window |
| 2nd Br Main | 2.44 x 2.83 | Window |
| Master Lower | 3.66 x 3.51 | 2 Pc Ensuite, Closet, Window |
| Rec Lower | 3.96 x 6.10 | Cork Floor, Gas Fireplace, Window |
| XXXXXXXX | XXX XX, XXXX |
XXXX XXX XXXX |
$XXX,XXX |
| XXX XX, XXXX |
XXXXXX XXX XXXX |
$XXX,XXX |
| XXXXXXXX XXXX | XXX XX, XXXX | $455,000 XXX XXXX |
| XXXXXXXX XXXXXX | XXX XX, XXXX | $469,900 XXX XXXX |

Central Public School
Elementary: PublicVincent Massey Public School
Elementary: PublicWaverley Public School
Elementary: PublicDr Ross Tilley Public School
Elementary: PublicHoly Family Catholic Elementary School
Elementary: CatholicDuke of Cambridge Public School
Elementary: PublicCentre for Individual Studies
Secondary: PublicCourtice Secondary School
Secondary: PublicHoly Trinity Catholic Secondary School
Secondary: CatholicClarington Central Secondary School
Secondary: PublicBowmanville High School
Secondary: PublicSt. Stephen Catholic Secondary School
Secondary: Catholic

