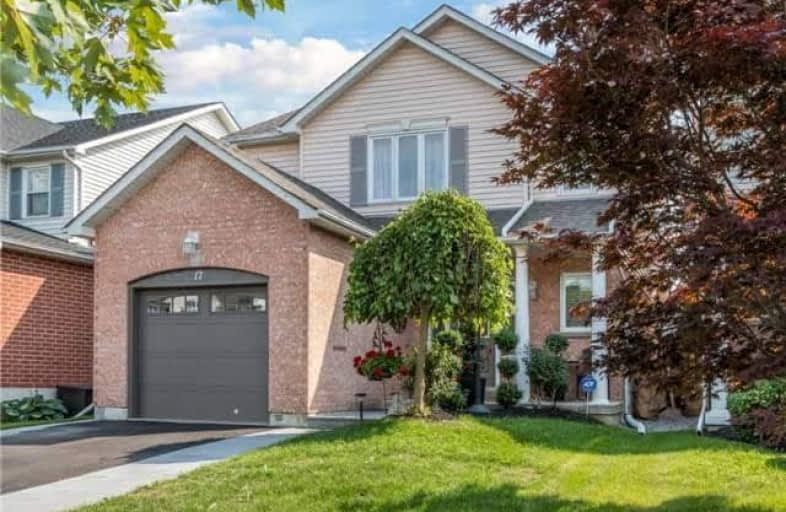Removed on Nov 11, 2018
Note: Property is not currently for sale or for rent.

-
Type: Link
-
Style: 2-Storey
-
Lot Size: 31.83 x 108.27 Feet
-
Age: No Data
-
Taxes: $3,626 per year
-
Days on Site: 53 Days
-
Added: Sep 07, 2019 (1 month on market)
-
Updated:
-
Last Checked: 3 months ago
-
MLS®#: E4245500
-
Listed By: Re/max jazz inc., brokerage
Gorgeous 3 Bedroom Home In Desirable Courtice Neighbourhood, Curb Appeal Plus With Covered Front Porch, Privacy Deck & Gardens. Bright Open Concept Design W $35K In Upgrades! Granite Counters, Stainless Steel Appliances, Stunning Ceramic Floors, Garage Access To House. Spacious Master With Walk-In Closet, Updated Flooring. Spa Like Main Bath! Shows Well With New Patio Doors, Updated Main Bath, Light Fixtures, Driveway Widened, New Garage Door & Opener.
Extras
No Sidewalk. Minutes To 401, Schools And All Amenities. Exclude: M/B Curtains, Pax Wardrobe In 2nd B/R, Hard Top Gazebo And Trellis On Deck.
Property Details
Facts for 17 Brownstone Crescent, Clarington
Status
Days on Market: 53
Sold Date: Jun 25, 2025
Closed Date: Nov 30, -0001
Expiry Date: Nov 11, 2018
Unavailable Date: Nov 30, -0001
Input Date: Sep 12, 2018
Prior LSC: Listing with no contract changes
Property
Status: Sale
Property Type: Link
Style: 2-Storey
Area: Clarington
Community: Courtice
Availability Date: 30 Days
Inside
Bedrooms: 3
Bathrooms: 3
Kitchens: 1
Rooms: 6
Den/Family Room: No
Air Conditioning: Central Air
Fireplace: Yes
Washrooms: 3
Utilities
Electricity: Yes
Gas: Yes
Cable: Yes
Telephone: Yes
Building
Basement: Finished
Heat Type: Forced Air
Heat Source: Gas
Exterior: Brick
Exterior: Vinyl Siding
Water Supply: Municipal
Special Designation: Unknown
Parking
Driveway: Private
Garage Spaces: 1
Garage Type: Attached
Covered Parking Spaces: 4
Total Parking Spaces: 5
Fees
Tax Year: 2018
Tax Legal Description: Pcl 3-3 Sec 40M1754, Pt 4, 40R16176 *;Clarington
Taxes: $3,626
Highlights
Feature: Park
Feature: Public Transit
Feature: School
Land
Cross Street: Trulls Rd / Avondale
Municipality District: Clarington
Fronting On: South
Parcel Number: 265980194
Pool: None
Sewer: Sewers
Lot Depth: 108.27 Feet
Lot Frontage: 31.83 Feet
Additional Media
- Virtual Tour: http://show-vid.com/view/g72227x4
Rooms
Room details for 17 Brownstone Crescent, Clarington
| Type | Dimensions | Description |
|---|---|---|
| Kitchen Main | 2.68 x 3.17 | Ceramic Floor, Stainless Steel Appl |
| Dining Main | 2.89 x 3.04 | Ceramic Floor, W/O To Deck |
| Living Main | 3.78 x 4.82 | Hardwood Floor, Picture Window |
| Master 2nd | 3.38 x 4.57 | Hardwood Floor, W/I Closet |
| 2nd Br 2nd | 2.99 x 3.44 | Broadloom, Double Closet |
| 3rd Br 2nd | 2.99 x 3.20 | Broadloom, Double Closet |
| Rec Bsmt | 4.82 x 6.68 | Irregular Rm |
| XXXXXXXX | XXX XX, XXXX |
XXXXXXX XXX XXXX |
|
| XXX XX, XXXX |
XXXXXX XXX XXXX |
$XXX,XXX | |
| XXXXXXXX | XXX XX, XXXX |
XXXXXXX XXX XXXX |
|
| XXX XX, XXXX |
XXXXXX XXX XXXX |
$XXX,XXX | |
| XXXXXXXX | XXX XX, XXXX |
XXXX XXX XXXX |
$XXX,XXX |
| XXX XX, XXXX |
XXXXXX XXX XXXX |
$XXX,XXX | |
| XXXXXXXX | XXX XX, XXXX |
XXXXXXX XXX XXXX |
|
| XXX XX, XXXX |
XXXXXX XXX XXXX |
$XXX,XXX |
| XXXXXXXX XXXXXXX | XXX XX, XXXX | XXX XXXX |
| XXXXXXXX XXXXXX | XXX XX, XXXX | $569,900 XXX XXXX |
| XXXXXXXX XXXXXXX | XXX XX, XXXX | XXX XXXX |
| XXXXXXXX XXXXXX | XXX XX, XXXX | $584,000 XXX XXXX |
| XXXXXXXX XXXX | XXX XX, XXXX | $633,000 XXX XXXX |
| XXXXXXXX XXXXXX | XXX XX, XXXX | $499,900 XXX XXXX |
| XXXXXXXX XXXXXXX | XXX XX, XXXX | XXX XXXX |
| XXXXXXXX XXXXXX | XXX XX, XXXX | $599,900 XXX XXXX |

Courtice Intermediate School
Elementary: PublicLydia Trull Public School
Elementary: PublicDr Emily Stowe School
Elementary: PublicCourtice North Public School
Elementary: PublicGood Shepherd Catholic Elementary School
Elementary: CatholicDr G J MacGillivray Public School
Elementary: PublicG L Roberts Collegiate and Vocational Institute
Secondary: PublicMonsignor John Pereyma Catholic Secondary School
Secondary: CatholicCourtice Secondary School
Secondary: PublicHoly Trinity Catholic Secondary School
Secondary: CatholicClarington Central Secondary School
Secondary: PublicEastdale Collegiate and Vocational Institute
Secondary: Public- 1 bath
- 3 bed
- 1100 sqft
- 2 bath
- 3 bed




