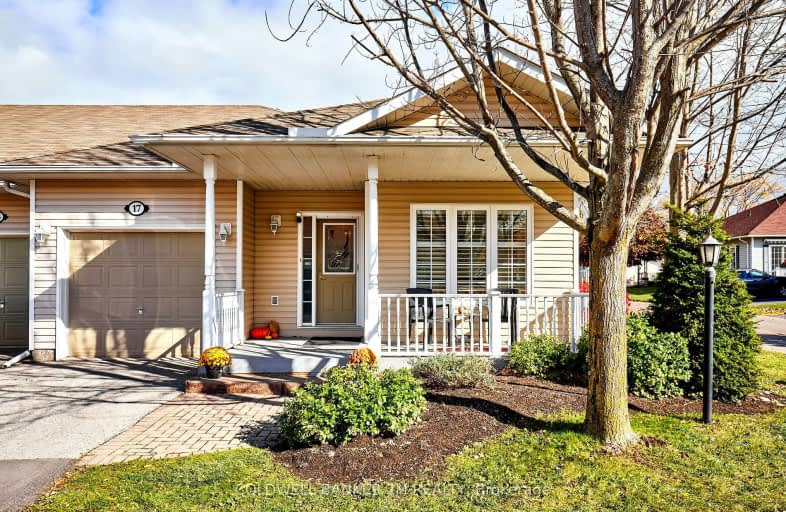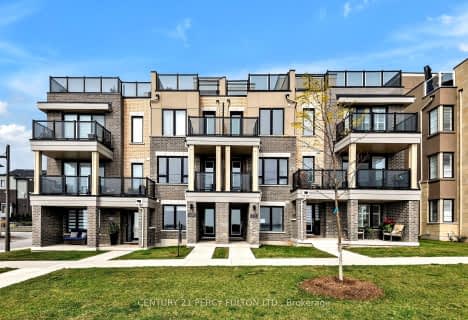

Vincent Massey Public School
Elementary: PublicJohn M James School
Elementary: PublicSt. Joseph Catholic Elementary School
Elementary: CatholicSt. Francis of Assisi Catholic Elementary School
Elementary: CatholicNewcastle Public School
Elementary: PublicDuke of Cambridge Public School
Elementary: PublicCentre for Individual Studies
Secondary: PublicClarke High School
Secondary: PublicHoly Trinity Catholic Secondary School
Secondary: CatholicClarington Central Secondary School
Secondary: PublicBowmanville High School
Secondary: PublicSt. Stephen Catholic Secondary School
Secondary: Catholic-
Wimot water front trail
Clarington ON 1.3km -
Joey's World, Family Indoor Playground
380 Lake Rd, Bowmanville ON L1C 4P8 2.09km -
Barley Park
Clarington ON 2.09km
-
RBC Royal Bank
1 Wheelhouse Dr, Newcastle ON L1B 1B9 1.53km -
President's Choice Financial ATM
243 King St E, Bowmanville ON L1C 3X1 3.53km -
Bitcoin Depot - Bitcoin ATM
100 Mearns Ave, Bowmanville ON L1C 5M3 4.23km
- 3 bath
- 3 bed
- 1500 sqft
833 Port Darlington Road, Clarington, Ontario • L1C 7G4 • Bowmanville
- 4 bath
- 3 bed
- 1500 sqft
683 Port Darlington Road, Clarington, Ontario • L1C 0Y7 • Bowmanville
- 3 bath
- 3 bed
- 1100 sqft
613 Port Darlington Road, Clarington, Ontario • L1C 3K5 • Bowmanville




