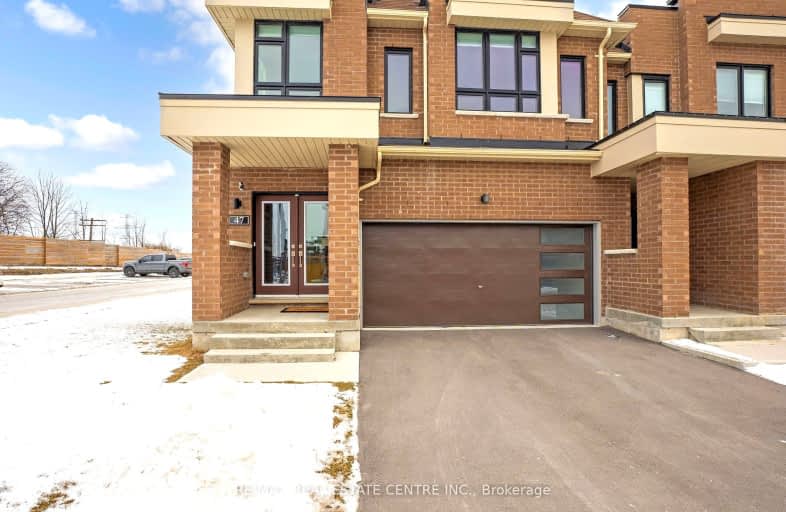Car-Dependent
- Almost all errands require a car.
Somewhat Bikeable
- Almost all errands require a car.

Vincent Massey Public School
Elementary: PublicWaverley Public School
Elementary: PublicJohn M James School
Elementary: PublicSt. Joseph Catholic Elementary School
Elementary: CatholicSt. Francis of Assisi Catholic Elementary School
Elementary: CatholicDuke of Cambridge Public School
Elementary: PublicCentre for Individual Studies
Secondary: PublicClarke High School
Secondary: PublicHoly Trinity Catholic Secondary School
Secondary: CatholicClarington Central Secondary School
Secondary: PublicBowmanville High School
Secondary: PublicSt. Stephen Catholic Secondary School
Secondary: Catholic-
Joey's World, Family Indoor Playground
380 Lake Rd, Bowmanville ON L1C 4P8 1.37km -
Port Darlington East Beach Park
E Beach Rd (Port Darlington Road), Bowmanville ON 1.58km -
Bowmanville Dog Park
Port Darlington Rd (West Beach Rd), Bowmanville ON 2.04km
-
CIBC
146 Liberty St N, Bowmanville ON L1C 2M3 2.7km -
President's Choice Financial ATM
243 King St E, Bowmanville ON L1C 3X1 2.99km -
BMO Bank of Montreal
985 Bowmanville Ave, Bowmanville ON L1C 7B5 3.68km







