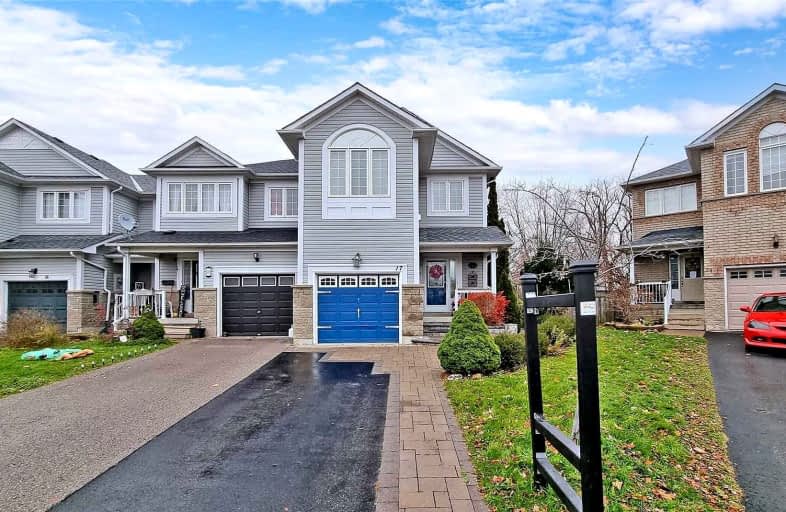
Vincent Massey Public School
Elementary: Public
2.24 km
John M James School
Elementary: Public
0.97 km
St. Elizabeth Catholic Elementary School
Elementary: Catholic
1.27 km
Harold Longworth Public School
Elementary: Public
0.36 km
Charles Bowman Public School
Elementary: Public
1.56 km
Duke of Cambridge Public School
Elementary: Public
2.07 km
Centre for Individual Studies
Secondary: Public
1.46 km
Clarke High School
Secondary: Public
6.21 km
Holy Trinity Catholic Secondary School
Secondary: Catholic
8.36 km
Clarington Central Secondary School
Secondary: Public
3.32 km
Bowmanville High School
Secondary: Public
1.95 km
St. Stephen Catholic Secondary School
Secondary: Catholic
1.83 km










