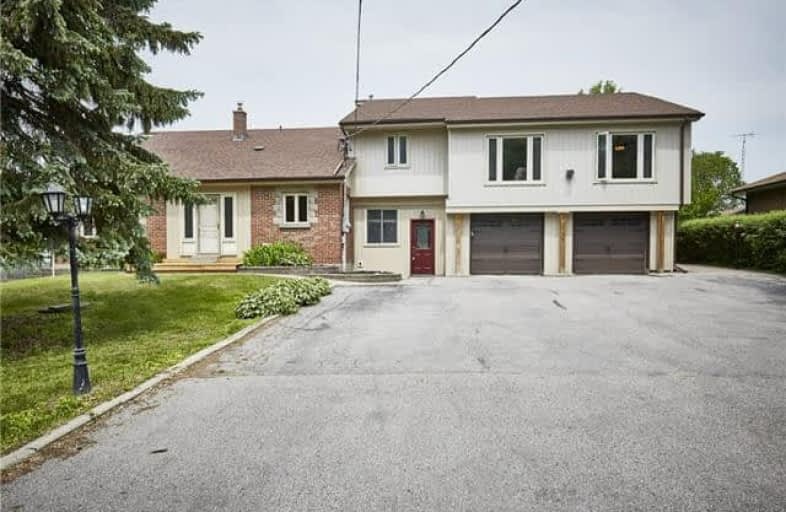Sold on Jul 20, 2017
Note: Property is not currently for sale or for rent.

-
Type: Detached
-
Style: 2-Storey
-
Size: 3500 sqft
-
Lot Size: 105 x 154.5 Feet
-
Age: No Data
-
Taxes: $5,317 per year
-
Days on Site: 35 Days
-
Added: Sep 07, 2019 (1 month on market)
-
Updated:
-
Last Checked: 3 months ago
-
MLS®#: E3842118
-
Listed By: Royal lepage frank real estate, brokerage
Enormous Home Over 4000Sq/Ft! Prime Courtice Location Close To Schools, Shopping And Transportation. 6 Bedrooms In Total, 5 Bathrooms With A Rough In For A 6th, 4 Gas Fireplaces, Fully Renovated 2nd Unit, Insulated Garage Doors With Openers, Updated Front Deck And Rear Balcony With Storage Shed Below, Massive Fully Fenced Backyard, New Berber Carpet In Basement. 2 Separate Furnaces And Central Air Systems.
Extras
Included: 3 Fridges, 3 Stoves, 2 Dishwashers, 1 Washer, 2 Dryers, 1 Microwave, All Window Coverings, All Electric Light Fixtures. Hot Tub (Negotiable). Child`s Play Structure Excluded.
Property Details
Facts for 1704 Nash Road, Clarington
Status
Days on Market: 35
Last Status: Sold
Sold Date: Jul 20, 2017
Closed Date: Oct 05, 2017
Expiry Date: Sep 15, 2017
Sold Price: $750,000
Unavailable Date: Jul 20, 2017
Input Date: Jun 15, 2017
Property
Status: Sale
Property Type: Detached
Style: 2-Storey
Size (sq ft): 3500
Area: Clarington
Community: Courtice
Availability Date: Flexible
Inside
Bedrooms: 5
Bedrooms Plus: 1
Bathrooms: 5
Kitchens: 2
Kitchens Plus: 1
Rooms: 16
Den/Family Room: Yes
Air Conditioning: Central Air
Fireplace: Yes
Washrooms: 5
Building
Basement: Finished
Basement 2: Full
Heat Type: Forced Air
Heat Source: Gas
Exterior: Brick
Exterior: Vinyl Siding
Water Supply: Municipal
Special Designation: Unknown
Parking
Driveway: Pvt Double
Garage Spaces: 2
Garage Type: Attached
Covered Parking Spaces: 10
Total Parking Spaces: 12
Fees
Tax Year: 2017
Tax Legal Description: Pl 632, Lt 10
Taxes: $5,317
Land
Cross Street: Nash/Trulls
Municipality District: Clarington
Fronting On: North
Pool: None
Sewer: Sewers
Lot Depth: 154.5 Feet
Lot Frontage: 105 Feet
Additional Media
- Virtual Tour: https://youriguide.com/1704_nash_rd_courtice_on?unbranded
Rooms
Room details for 1704 Nash Road, Clarington
| Type | Dimensions | Description |
|---|---|---|
| Living Main | 4.14 x 5.82 | |
| Kitchen In Betwn | 3.95 x 5.92 | |
| Dining In Betwn | 3.71 x 3.99 | |
| Master 2nd | 4.49 x 4.68 | |
| 2nd Br 2nd | 3.00 x 3.69 | |
| 3rd Br In Betwn | 3.39 x 3.97 | |
| 4th Br Bsmt | 3.39 x 3.90 | |
| Rec Bsmt | 3.81 x 6.10 | |
| Kitchen 2nd | 3.23 x 4.63 | |
| Living 2nd | 4.24 x 7.34 | |
| 5th Br 2nd | 3.51 x 4.19 | |
| Br 2nd | 3.17 x 3.61 |
| XXXXXXXX | XXX XX, XXXX |
XXXX XXX XXXX |
$XXX,XXX |
| XXX XX, XXXX |
XXXXXX XXX XXXX |
$XXX,XXX |
| XXXXXXXX XXXX | XXX XX, XXXX | $750,000 XXX XXXX |
| XXXXXXXX XXXXXX | XXX XX, XXXX | $760,000 XXX XXXX |

Courtice Intermediate School
Elementary: PublicMonsignor Leo Cleary Catholic Elementary School
Elementary: CatholicLydia Trull Public School
Elementary: PublicDr Emily Stowe School
Elementary: PublicCourtice North Public School
Elementary: PublicGood Shepherd Catholic Elementary School
Elementary: CatholicMonsignor John Pereyma Catholic Secondary School
Secondary: CatholicCourtice Secondary School
Secondary: PublicHoly Trinity Catholic Secondary School
Secondary: CatholicClarington Central Secondary School
Secondary: PublicEastdale Collegiate and Vocational Institute
Secondary: PublicMaxwell Heights Secondary School
Secondary: Public- 3 bath
- 5 bed
667 Townline Road North, Clarington, Ontario • L1E 2J4 • Courtice



