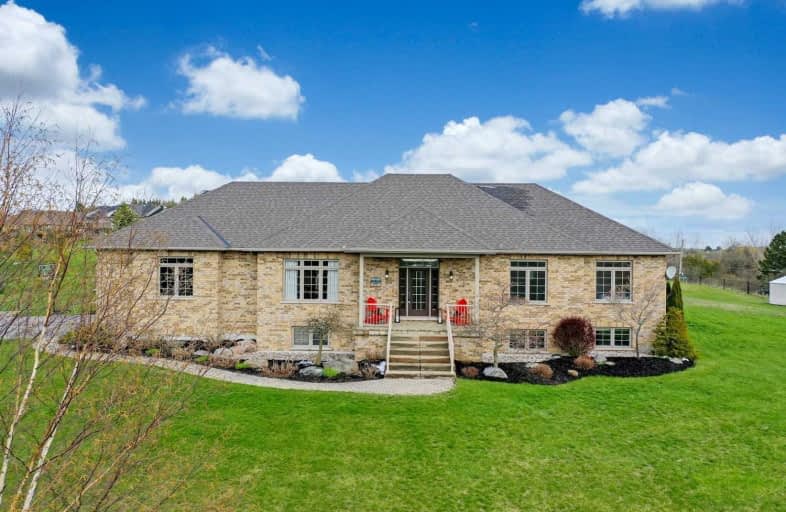Sold on Apr 30, 2021
Note: Property is not currently for sale or for rent.

-
Type: Detached
-
Style: Bungalow
-
Lot Size: 210.24 x 0 Feet
-
Age: No Data
-
Taxes: $6,292 per year
-
Days on Site: 7 Days
-
Added: Apr 23, 2021 (1 week on market)
-
Updated:
-
Last Checked: 2 months ago
-
MLS®#: E5206242
-
Listed By: Royal service real estate inc., brokerage
Executive All Brick Keuning Built Bungalow Located In An Enclave Of Custom Homes Situated On A High & Dry 1.1 Acre Lot Features A New Custom Chef's Kitchen W/ Quartz Counter/Backsplash, Island Bfast Bar & Breakfast Area W/ W/O To Rear Deck & Hot Tub. Open Concept Great Room W/ Catherdral Ceiling & Gas Fireplace, Formal Dining Rm W/ French Door Entry + Tray Ceiling, Large Master W/ 5Pc Ensuite W/ Soaker Tub & Sep Shower Plus 2 Further Well Sized M/F Bdrms.
Extras
Fully Fin. Lower Level Has Large Above Grade Windows For Ample Light, Huge Rec Rm, Open Games & Exercise Rm, 4th Bdrm, 5th Bdrm/Office, 3Pc Bath & Sep Stairs To Oversized 2 Car Garage. M/F Laundry/Mud Rm W/ Garage Entry. Original Owner
Property Details
Facts for 1705 Reid Road, Clarington
Status
Days on Market: 7
Last Status: Sold
Sold Date: Apr 30, 2021
Closed Date: Aug 31, 2021
Expiry Date: Jul 23, 2021
Sold Price: $1,375,000
Unavailable Date: Apr 30, 2021
Input Date: Apr 23, 2021
Prior LSC: Listing with no contract changes
Property
Status: Sale
Property Type: Detached
Style: Bungalow
Area: Clarington
Community: Rural Clarington
Availability Date: 90 Days Tbd
Inside
Bedrooms: 3
Bedrooms Plus: 2
Bathrooms: 4
Kitchens: 1
Rooms: 7
Den/Family Room: Yes
Air Conditioning: Central Air
Fireplace: Yes
Laundry Level: Main
Central Vacuum: Y
Washrooms: 4
Utilities
Electricity: Yes
Gas: Yes
Cable: Available
Telephone: Available
Building
Basement: Finished
Basement 2: Full
Heat Type: Forced Air
Heat Source: Gas
Exterior: Brick
Water Supply: Municipal
Special Designation: Unknown
Parking
Driveway: Pvt Double
Garage Spaces: 2
Garage Type: Attached
Covered Parking Spaces: 10
Total Parking Spaces: 12
Fees
Tax Year: 2020
Tax Legal Description: Lot 1, Plan 40M2248, Clarington, Regional*
Taxes: $6,292
Highlights
Feature: Clear View
Feature: School Bus Route
Land
Cross Street: Reid Rd/ Hwy 2
Municipality District: Clarington
Fronting On: East
Pool: None
Sewer: Septic
Lot Frontage: 210.24 Feet
Lot Irregularities: Irregular 1.11 Acres
Acres: .50-1.99
Zoning: Res
Additional Media
- Virtual Tour: http://caliramedia.com/1705-reid-rd/
Rooms
Room details for 1705 Reid Road, Clarington
| Type | Dimensions | Description |
|---|---|---|
| Kitchen Main | 3.66 x 4.09 | Quartz Counter, Centre Island, B/I Appliances |
| Breakfast Main | 2.80 x 4.04 | Open Concept, W/O To Deck, Combined W/Kitchen |
| Great Rm Main | 4.24 x 5.74 | Cathedral Ceiling, Hardwood Floor, Gas Fireplace |
| Dining Main | 4.25 x 3.02 | Large Window, Formal Rm, Large Window |
| Master Main | 4.95 x 4.86 | 5 Pc Ensuite, His/Hers Closets |
| 2nd Br Main | 3.53 x 3.70 | Broadloom, Double Closet |
| 3rd Br Main | 3.66 x 3.62 | Broadloom, Double Closet |
| Rec Lower | 7.43 x 3.53 | Pot Lights, Open Concept |
| Games Lower | 8.30 x 5.44 | Open Concept, Pot Lights |
| 4th Br Lower | 3.80 x 3.63 | Closet, Broadloom |
| Office Lower | 3.40 x 4.95 | Closet |
| Exercise Lower | 4.04 x 4.53 | 3 Pc Bath |
| XXXXXXXX | XXX XX, XXXX |
XXXXXXX XXX XXXX |
|
| XXX XX, XXXX |
XXXXXX XXX XXXX |
$X,XXX,XXX | |
| XXXXXXXX | XXX XX, XXXX |
XXXX XXX XXXX |
$X,XXX,XXX |
| XXX XX, XXXX |
XXXXXX XXX XXXX |
$X,XXX,XXX |
| XXXXXXXX XXXXXXX | XXX XX, XXXX | XXX XXXX |
| XXXXXXXX XXXXXX | XXX XX, XXXX | $1,049,900 XXX XXXX |
| XXXXXXXX XXXX | XXX XX, XXXX | $1,375,000 XXX XXXX |
| XXXXXXXX XXXXXX | XXX XX, XXXX | $1,049,900 XXX XXXX |

North Hope Central Public School
Elementary: PublicKirby Centennial Public School
Elementary: PublicOrono Public School
Elementary: PublicThe Pines Senior Public School
Elementary: PublicSt. Francis of Assisi Catholic Elementary School
Elementary: CatholicNewcastle Public School
Elementary: PublicCentre for Individual Studies
Secondary: PublicClarke High School
Secondary: PublicPort Hope High School
Secondary: PublicClarington Central Secondary School
Secondary: PublicBowmanville High School
Secondary: PublicSt. Stephen Catholic Secondary School
Secondary: Catholic

