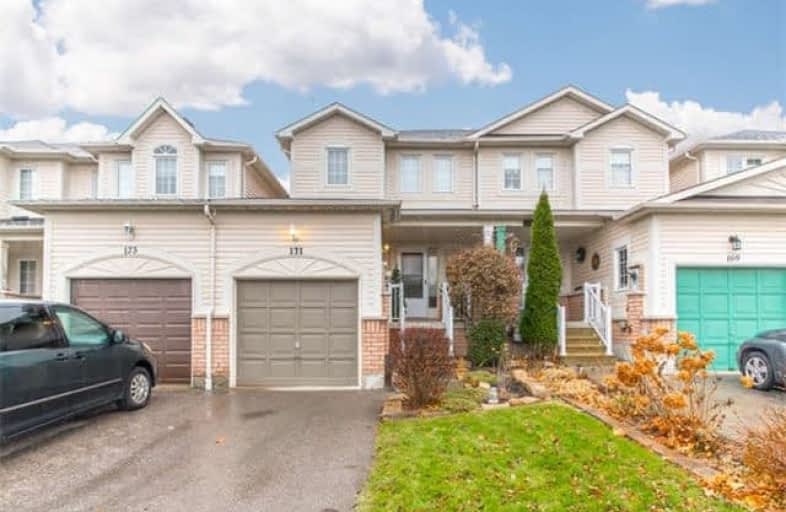Sold on Dec 07, 2017
Note: Property is not currently for sale or for rent.

-
Type: Att/Row/Twnhouse
-
Style: 2-Storey
-
Lot Size: 19.69 x 180.48 Feet
-
Age: 6-15 years
-
Taxes: $2,679 per year
-
Days on Site: 6 Days
-
Added: Sep 07, 2019 (6 days on market)
-
Updated:
-
Last Checked: 3 months ago
-
MLS®#: E3998496
-
Listed By: Royal lepage frank real estate, brokerage
Beautifully Updated & Maintained Townhouse In Sought After Family Friendly Neighbourhood! Enter Into The Large & Bright Foyer W Double Closet, Then Into Open Concept Kitchen / Living / Dining. Modern Kitchen Cabinets, Stainless Steel Appliances & Newer Flooring On Main, Create An Inviting Living Space . Sliding Glass Doors Open To Deck & Very Deep Backyard, No Neighbours Behind. Two Oversized Bedrooms Both W W/In Closets, & A 4Pc Bath Complete The 2nd Floor.
Extras
Newer Carpet On Stairs & 2nd Floor! Painted Neutral Colours Thruout, This House Is Move-In Ready! Access To The Backyard Thru Garage Is A Huge Plus! Short Walk To Harold Longworth Ps & Local Parks! Close To Shopping & Minutes To 401
Property Details
Facts for 171 Scottsdale Drive, Clarington
Status
Days on Market: 6
Last Status: Sold
Sold Date: Dec 07, 2017
Closed Date: Mar 12, 2018
Expiry Date: Jan 31, 2018
Sold Price: $375,000
Unavailable Date: Dec 07, 2017
Input Date: Dec 01, 2017
Property
Status: Sale
Property Type: Att/Row/Twnhouse
Style: 2-Storey
Age: 6-15
Area: Clarington
Community: Bowmanville
Availability Date: Mid March
Inside
Bedrooms: 2
Bathrooms: 2
Kitchens: 1
Rooms: 4
Den/Family Room: No
Air Conditioning: Central Air
Fireplace: No
Laundry Level: Lower
Washrooms: 2
Building
Basement: Full
Heat Type: Forced Air
Heat Source: Gas
Exterior: Brick
Exterior: Vinyl Siding
Water Supply: Municipal
Special Designation: Unknown
Parking
Driveway: Private
Garage Spaces: 1
Garage Type: Attached
Covered Parking Spaces: 1
Total Parking Spaces: 2
Fees
Tax Year: 2017
Tax Legal Description: Plan 40M2172 Pt Blk 93 Rp 40R22800 Part 4
Taxes: $2,679
Highlights
Feature: Fenced Yard
Feature: Public Transit
Feature: School
Land
Cross Street: Liberty / Scottsdale
Municipality District: Clarington
Fronting On: South
Pool: None
Sewer: Sewers
Lot Depth: 180.48 Feet
Lot Frontage: 19.69 Feet
Additional Media
- Virtual Tour: https://tours.homesinfocus.ca/919797?idx=1
Rooms
Room details for 171 Scottsdale Drive, Clarington
| Type | Dimensions | Description |
|---|---|---|
| Kitchen Main | - | Open Concept, Stainless Steel Appl |
| Living Main | - | Combined W/Dining, Laminate |
| Dining Main | - | Combined W/Living, Laminate |
| Foyer Main | - | Double Closet, Tile Floor |
| Master 2nd | - | W/I Closet, Broadloom, Semi Ensuite |
| 2nd Br 2nd | - | W/I Closet, Broadloom |
| XXXXXXXX | XXX XX, XXXX |
XXXX XXX XXXX |
$XXX,XXX |
| XXX XX, XXXX |
XXXXXX XXX XXXX |
$XXX,XXX |
| XXXXXXXX XXXX | XXX XX, XXXX | $375,000 XXX XXXX |
| XXXXXXXX XXXXXX | XXX XX, XXXX | $374,900 XXX XXXX |

Central Public School
Elementary: PublicVincent Massey Public School
Elementary: PublicJohn M James School
Elementary: PublicSt. Elizabeth Catholic Elementary School
Elementary: CatholicHarold Longworth Public School
Elementary: PublicDuke of Cambridge Public School
Elementary: PublicCentre for Individual Studies
Secondary: PublicClarke High School
Secondary: PublicHoly Trinity Catholic Secondary School
Secondary: CatholicClarington Central Secondary School
Secondary: PublicBowmanville High School
Secondary: PublicSt. Stephen Catholic Secondary School
Secondary: Catholic

