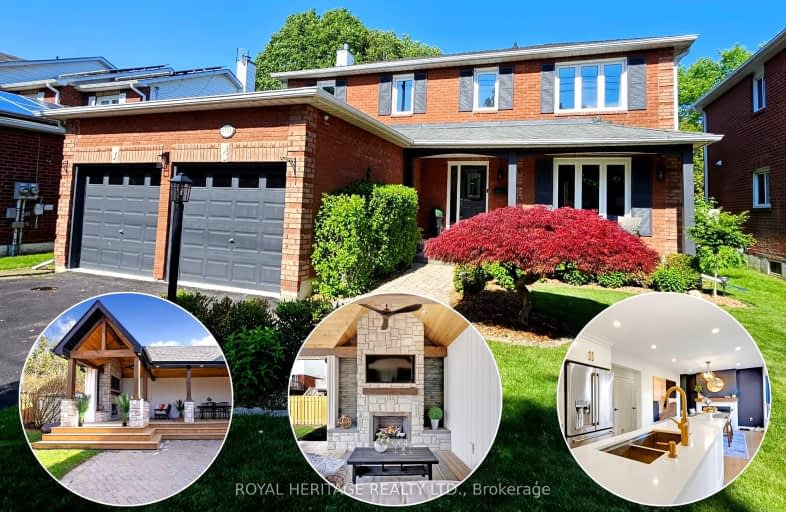Car-Dependent
- Most errands require a car.
36
/100
Somewhat Bikeable
- Most errands require a car.
37
/100

Orono Public School
Elementary: Public
7.43 km
The Pines Senior Public School
Elementary: Public
3.18 km
John M James School
Elementary: Public
6.00 km
St. Joseph Catholic Elementary School
Elementary: Catholic
6.10 km
St. Francis of Assisi Catholic Elementary School
Elementary: Catholic
0.39 km
Newcastle Public School
Elementary: Public
1.45 km
Centre for Individual Studies
Secondary: Public
7.40 km
Clarke High School
Secondary: Public
3.26 km
Holy Trinity Catholic Secondary School
Secondary: Catholic
13.91 km
Clarington Central Secondary School
Secondary: Public
8.73 km
Bowmanville High School
Secondary: Public
6.36 km
St. Stephen Catholic Secondary School
Secondary: Catholic
8.14 km
-
Newcastle Memorial Park
Clarington ON 1.28km -
Brookhouse Park
Clarington ON 1.69km -
Spiderpark
BROOKHOUSE Dr (Edward Street), Newcastle ON 1.74km
-
CIBC
72 King Ave W, Newcastle ON L1B 1H7 0.93km -
RBC Royal Bank
1 Wheelhouse Dr, Newcastle ON L1B 1B9 2.03km -
Bitcoin Depot - Bitcoin ATM
100 Mearns Ave, Bowmanville ON L1C 4V7 5.99km














