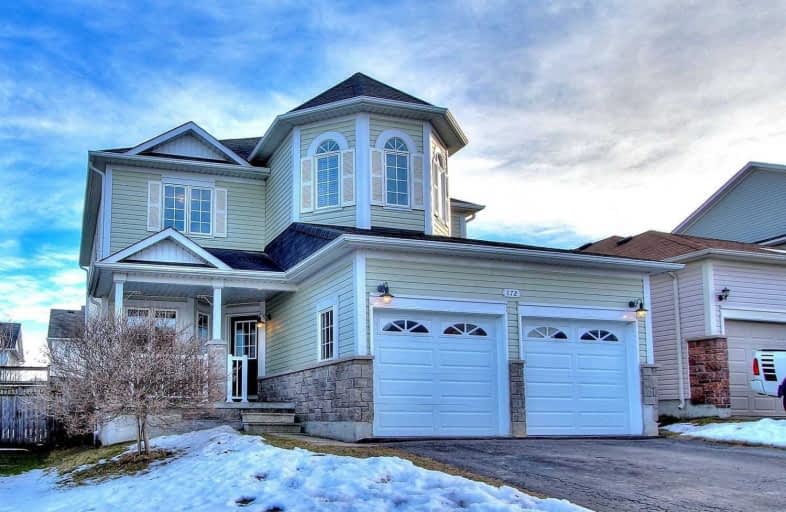
Central Public School
Elementary: Public
1.89 km
John M James School
Elementary: Public
1.00 km
St. Elizabeth Catholic Elementary School
Elementary: Catholic
0.90 km
Harold Longworth Public School
Elementary: Public
0.17 km
Charles Bowman Public School
Elementary: Public
1.22 km
Duke of Cambridge Public School
Elementary: Public
1.91 km
Centre for Individual Studies
Secondary: Public
1.11 km
Clarke High School
Secondary: Public
6.57 km
Holy Trinity Catholic Secondary School
Secondary: Catholic
7.99 km
Clarington Central Secondary School
Secondary: Public
2.96 km
Bowmanville High School
Secondary: Public
1.79 km
St. Stephen Catholic Secondary School
Secondary: Catholic
1.47 km





