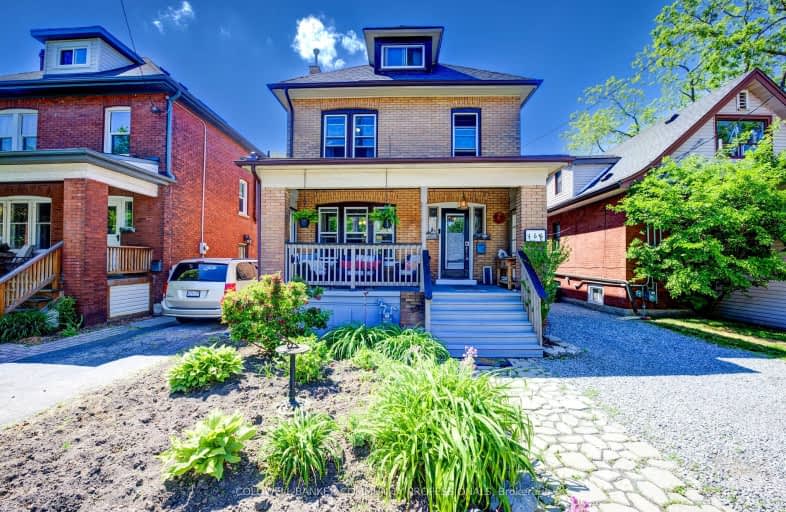Very Walkable
- Most errands can be accomplished on foot.
84
/100
Good Transit
- Some errands can be accomplished by public transportation.
59
/100
Very Bikeable
- Most errands can be accomplished on bike.
71
/100

École élémentaire Pavillon de la jeunesse
Elementary: Public
1.31 km
St. John the Baptist Catholic Elementary School
Elementary: Catholic
0.16 km
A M Cunningham Junior Public School
Elementary: Public
0.56 km
Holy Name of Jesus Catholic Elementary School
Elementary: Catholic
1.31 km
Memorial (City) School
Elementary: Public
0.57 km
Queen Mary Public School
Elementary: Public
1.11 km
Vincent Massey/James Street
Secondary: Public
2.23 km
ÉSAC Mère-Teresa
Secondary: Catholic
2.79 km
Nora Henderson Secondary School
Secondary: Public
2.98 km
Delta Secondary School
Secondary: Public
0.69 km
Sir Winston Churchill Secondary School
Secondary: Public
2.16 km
Sherwood Secondary School
Secondary: Public
1.18 km
-
Andrew Warburton Memorial Park
Cope St, Hamilton ON 1.77km -
Lucy Day Park
Hamilton ON 2.37km -
Powell Park
134 Stirton St, Hamilton ON 2.43km
-
TD Canada Trust ATM
1900 King St E, Hamilton ON L8K 1W1 1.47km -
Scotiabank
1227 Barton St E (Kenilworth Ave. N.), Hamilton ON L8H 2V4 1.68km -
BMO Bank of Montreal
886 Barton St E (Gage Ave.), Hamilton ON L8L 3B7 1.76km














