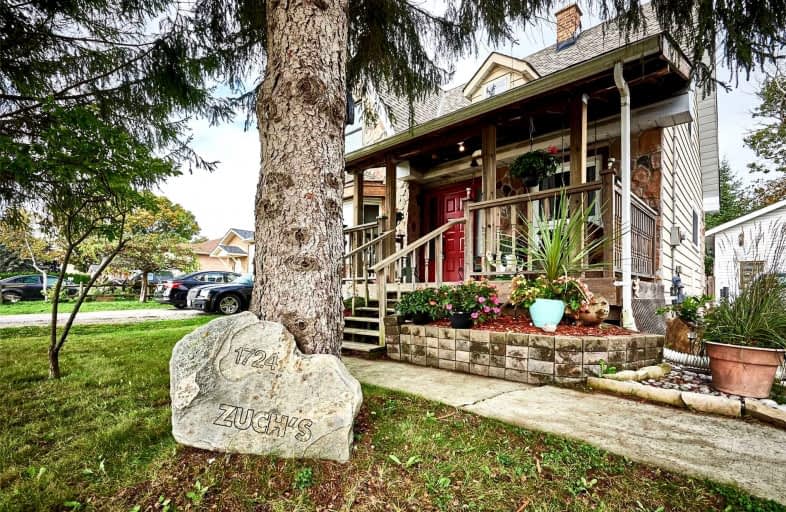
Courtice Intermediate School
Elementary: Public
0.12 km
Monsignor Leo Cleary Catholic Elementary School
Elementary: Catholic
1.88 km
Lydia Trull Public School
Elementary: Public
1.08 km
Dr Emily Stowe School
Elementary: Public
1.47 km
Courtice North Public School
Elementary: Public
0.42 km
Good Shepherd Catholic Elementary School
Elementary: Catholic
1.39 km
Monsignor John Pereyma Catholic Secondary School
Secondary: Catholic
6.33 km
Courtice Secondary School
Secondary: Public
0.11 km
Holy Trinity Catholic Secondary School
Secondary: Catholic
1.71 km
Clarington Central Secondary School
Secondary: Public
5.81 km
Eastdale Collegiate and Vocational Institute
Secondary: Public
4.34 km
Maxwell Heights Secondary School
Secondary: Public
6.56 km





