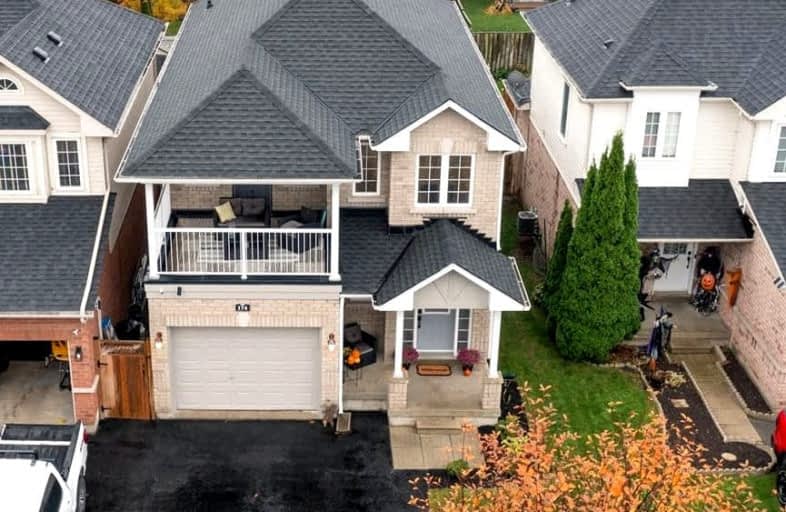Car-Dependent
- Most errands require a car.
38
/100
Somewhat Bikeable
- Most errands require a car.
46
/100

Central Public School
Elementary: Public
1.78 km
Vincent Massey Public School
Elementary: Public
1.62 km
John M James School
Elementary: Public
0.26 km
St. Elizabeth Catholic Elementary School
Elementary: Catholic
1.51 km
Harold Longworth Public School
Elementary: Public
0.93 km
Duke of Cambridge Public School
Elementary: Public
1.46 km
Centre for Individual Studies
Secondary: Public
1.43 km
Clarke High School
Secondary: Public
6.10 km
Holy Trinity Catholic Secondary School
Secondary: Catholic
8.39 km
Clarington Central Secondary School
Secondary: Public
3.18 km
Bowmanville High School
Secondary: Public
1.35 km
St. Stephen Catholic Secondary School
Secondary: Catholic
2.08 km














