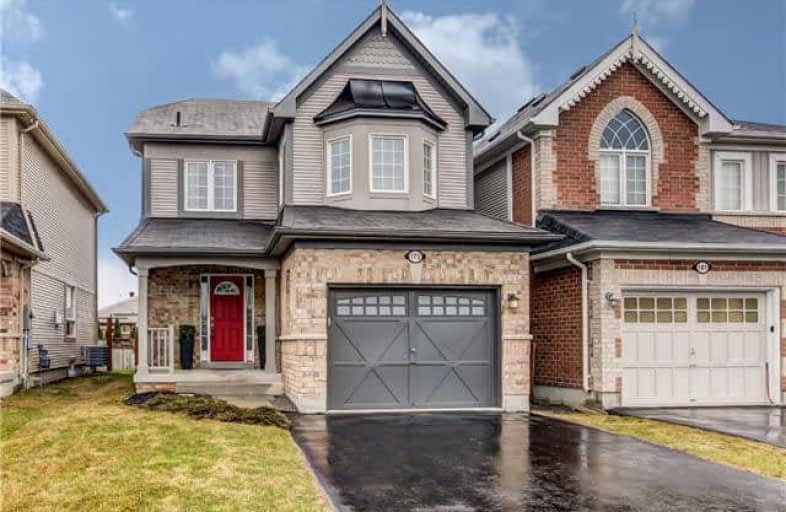
Central Public School
Elementary: Public
1.72 km
John M James School
Elementary: Public
1.94 km
St. Elizabeth Catholic Elementary School
Elementary: Catholic
0.35 km
Harold Longworth Public School
Elementary: Public
1.23 km
Charles Bowman Public School
Elementary: Public
0.18 km
Duke of Cambridge Public School
Elementary: Public
2.22 km
Centre for Individual Studies
Secondary: Public
0.75 km
Courtice Secondary School
Secondary: Public
7.02 km
Holy Trinity Catholic Secondary School
Secondary: Catholic
6.82 km
Clarington Central Secondary School
Secondary: Public
2.06 km
Bowmanville High School
Secondary: Public
2.11 km
St. Stephen Catholic Secondary School
Secondary: Catholic
0.25 km




