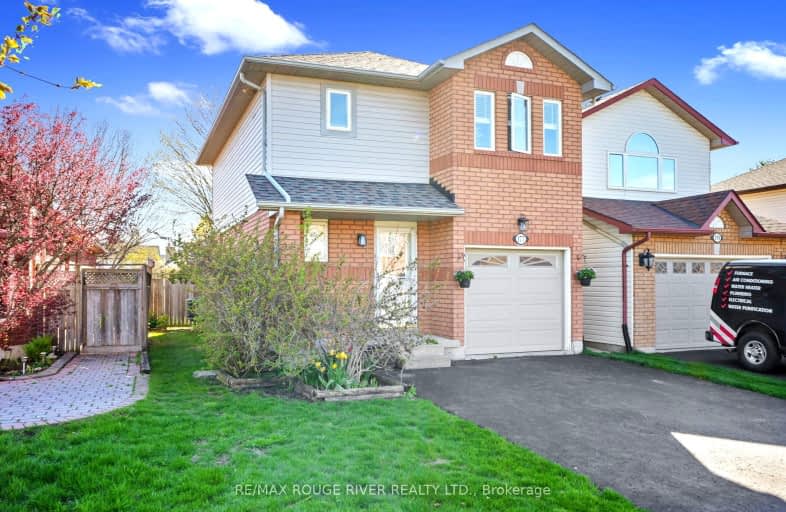
Somewhat Walkable
- Some errands can be accomplished on foot.
Bikeable
- Some errands can be accomplished on bike.

Central Public School
Elementary: PublicJohn M James School
Elementary: PublicSt. Elizabeth Catholic Elementary School
Elementary: CatholicHarold Longworth Public School
Elementary: PublicCharles Bowman Public School
Elementary: PublicDuke of Cambridge Public School
Elementary: PublicCentre for Individual Studies
Secondary: PublicCourtice Secondary School
Secondary: PublicHoly Trinity Catholic Secondary School
Secondary: CatholicClarington Central Secondary School
Secondary: PublicBowmanville High School
Secondary: PublicSt. Stephen Catholic Secondary School
Secondary: Catholic-
Darlington Provincial Park
RR 2 Stn Main, Bowmanville ON L1C 3K3 0.56km -
John M James Park
Guildwood Dr, Bowmanville ON 1.57km -
Bowmanville Creek Valley
Bowmanville ON 1.7km
-
TD Canada Trust ATM
570 Longworth Ave, Bowmanville ON L1C 0H4 0.62km -
CIBC
2 King St W (at Temperance St.), Bowmanville ON L1C 1R3 1.42km -
BMO Bank of Montreal
243 King St E, Bowmanville ON L1C 3X1 2.16km
- 2 bath
- 3 bed
- 2000 sqft
2334 Maple Grove Road, Clarington, Ontario • L1C 3K7 • Rural Clarington













