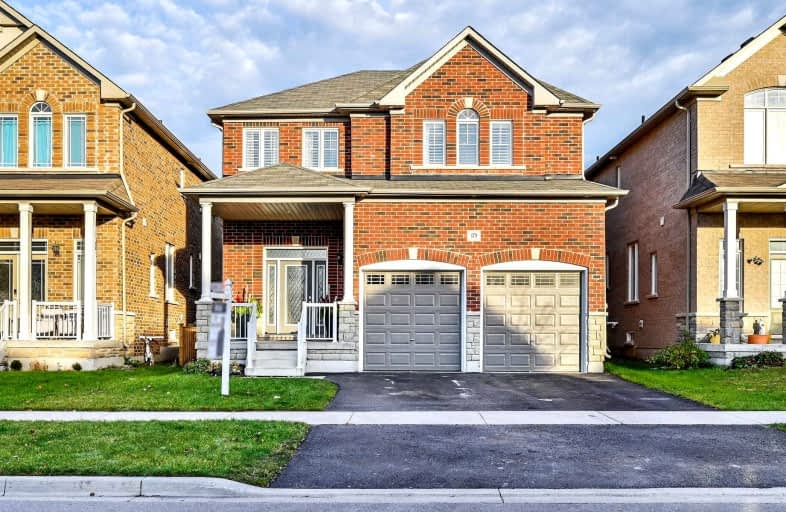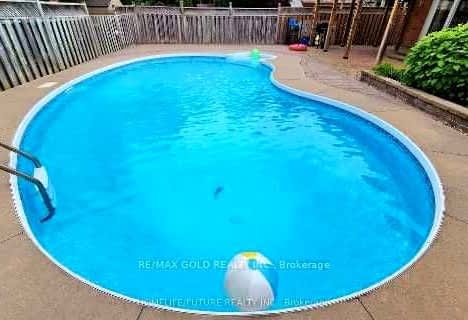
Courtice Intermediate School
Elementary: Public
1.02 km
Monsignor Leo Cleary Catholic Elementary School
Elementary: Catholic
1.20 km
Lydia Trull Public School
Elementary: Public
1.98 km
Dr Emily Stowe School
Elementary: Public
2.34 km
Courtice North Public School
Elementary: Public
1.22 km
Good Shepherd Catholic Elementary School
Elementary: Catholic
2.27 km
Monsignor John Pereyma Catholic Secondary School
Secondary: Catholic
7.06 km
Courtice Secondary School
Secondary: Public
1.02 km
Holy Trinity Catholic Secondary School
Secondary: Catholic
2.51 km
Clarington Central Secondary School
Secondary: Public
5.73 km
Eastdale Collegiate and Vocational Institute
Secondary: Public
4.70 km
Maxwell Heights Secondary School
Secondary: Public
6.32 km








