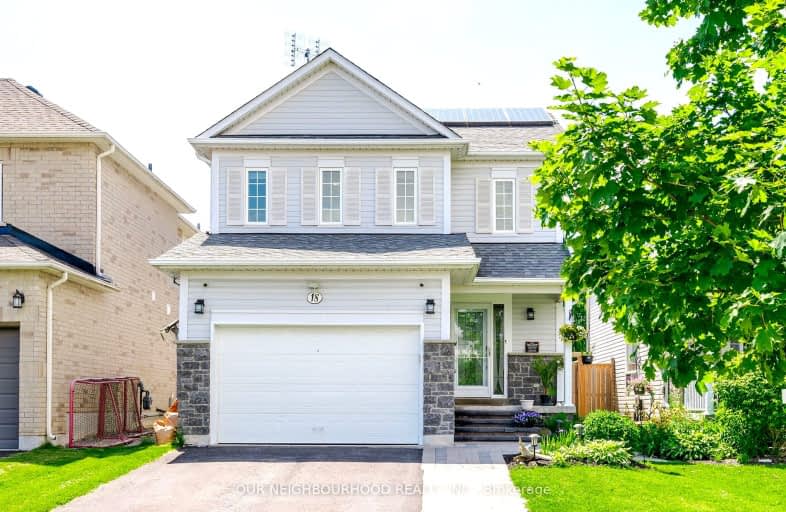Car-Dependent
- Most errands require a car.
43
/100
Somewhat Bikeable
- Most errands require a car.
46
/100

Central Public School
Elementary: Public
1.87 km
John M James School
Elementary: Public
1.07 km
St. Elizabeth Catholic Elementary School
Elementary: Catholic
0.81 km
Harold Longworth Public School
Elementary: Public
0.17 km
Charles Bowman Public School
Elementary: Public
1.12 km
Duke of Cambridge Public School
Elementary: Public
1.94 km
Centre for Individual Studies
Secondary: Public
1.05 km
Clarke High School
Secondary: Public
6.67 km
Holy Trinity Catholic Secondary School
Secondary: Catholic
7.90 km
Clarington Central Secondary School
Secondary: Public
2.89 km
Bowmanville High School
Secondary: Public
1.81 km
St. Stephen Catholic Secondary School
Secondary: Catholic
1.37 km
-
Rotory Park
Queen and Temperence, Bowmanville ON 2.28km -
Memorial Park Association
120 Liberty St S (Baseline Rd), Bowmanville ON L1C 2P4 3.07km -
Bowmanville Dog Park
Port Darlington Rd (West Beach Rd), Bowmanville ON 4.18km
-
BMO Bank of Montreal
2 King St W (at Temperance St.), Bowmanville ON L1C 1R3 2.12km -
HODL Bitcoin ATM - Happy Way Convenience
75 King St W, Bowmanville ON L1C 1R2 2.15km -
RBC - Bowmanville
55 King St E, Bowmanville ON L1C 1N4 2.19km














