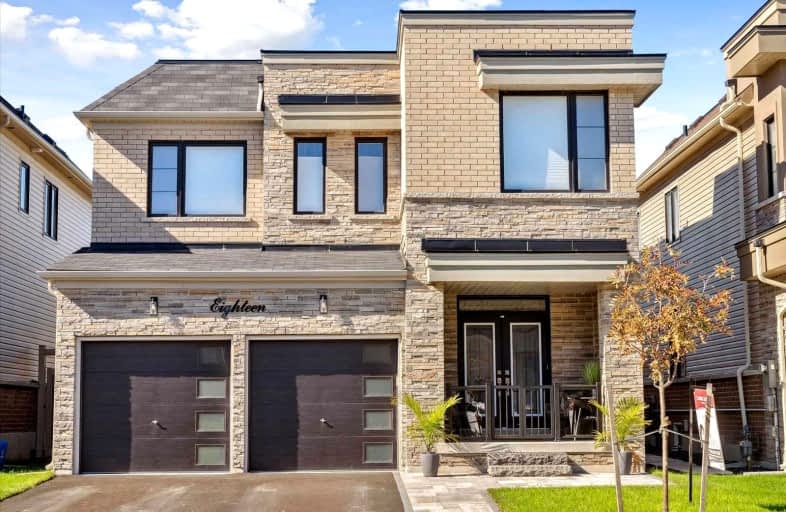
Central Public School
Elementary: Public
3.50 km
Vincent Massey Public School
Elementary: Public
2.73 km
Waverley Public School
Elementary: Public
2.83 km
John M James School
Elementary: Public
3.74 km
St. Joseph Catholic Elementary School
Elementary: Catholic
1.73 km
Duke of Cambridge Public School
Elementary: Public
2.91 km
Centre for Individual Studies
Secondary: Public
4.38 km
Clarke High School
Secondary: Public
7.28 km
Holy Trinity Catholic Secondary School
Secondary: Catholic
9.21 km
Clarington Central Secondary School
Secondary: Public
4.65 km
Bowmanville High School
Secondary: Public
3.02 km
St. Stephen Catholic Secondary School
Secondary: Catholic
5.19 km







