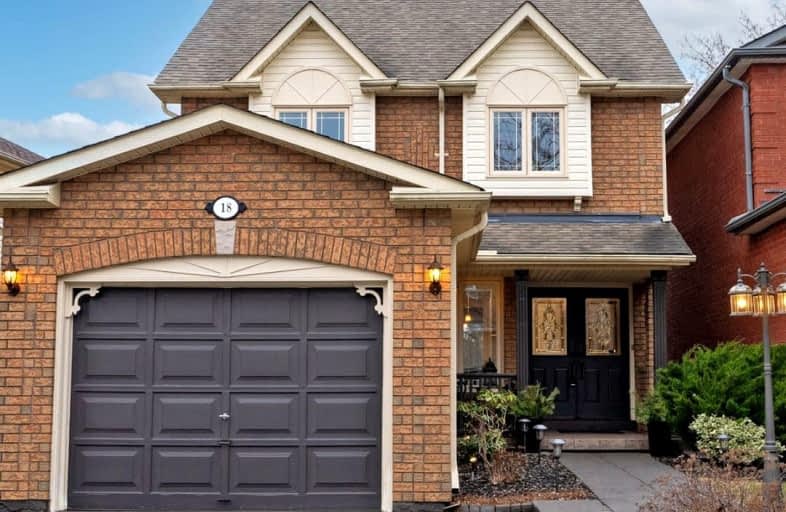Car-Dependent
- Most errands require a car.
40
/100
Somewhat Bikeable
- Most errands require a car.
44
/100

Central Public School
Elementary: Public
1.31 km
Vincent Massey Public School
Elementary: Public
1.35 km
John M James School
Elementary: Public
0.47 km
St. Elizabeth Catholic Elementary School
Elementary: Catholic
1.15 km
Harold Longworth Public School
Elementary: Public
0.92 km
Duke of Cambridge Public School
Elementary: Public
1.17 km
Centre for Individual Studies
Secondary: Public
0.96 km
Clarke High School
Secondary: Public
6.59 km
Holy Trinity Catholic Secondary School
Secondary: Catholic
7.89 km
Clarington Central Secondary School
Secondary: Public
2.68 km
Bowmanville High School
Secondary: Public
1.04 km
St. Stephen Catholic Secondary School
Secondary: Catholic
1.68 km
-
Darlington Provincial Park
RR 2 Stn Main, Bowmanville ON L1C 3K3 0.92km -
Rotory Park
Queen and Temperence, Bowmanville ON 1.7km -
Soper Creek Park
Bowmanville ON 2.1km
-
Bitcoin Depot - Bitcoin ATM
100 Mearns Ave, Bowmanville ON L1C 4V7 0.56km -
TD Canada Trust ATM
570 Longworth Ave, Bowmanville ON L1C 0H4 1.06km -
RBC Royal Bank
680 Longworth Ave, Bowmanville ON L1C 0M9 1.45km














