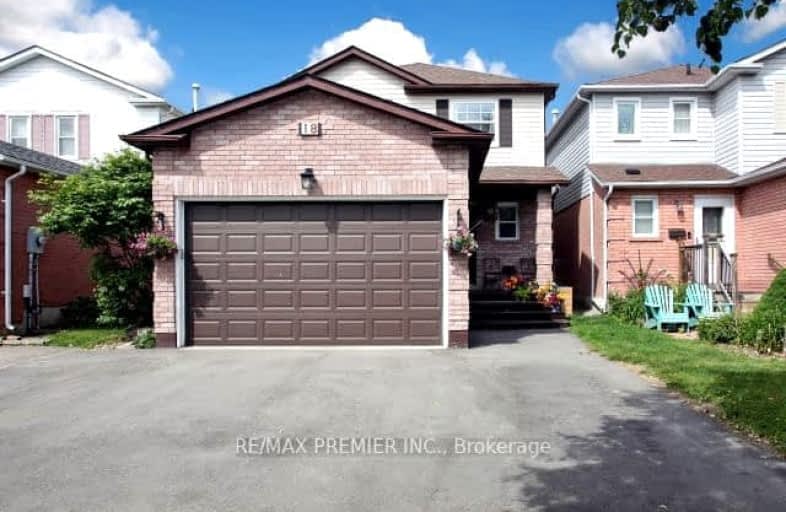Car-Dependent
- Most errands require a car.
Bikeable
- Some errands can be accomplished on bike.

Central Public School
Elementary: PublicVincent Massey Public School
Elementary: PublicJohn M James School
Elementary: PublicHarold Longworth Public School
Elementary: PublicSt. Joseph Catholic Elementary School
Elementary: CatholicDuke of Cambridge Public School
Elementary: PublicCentre for Individual Studies
Secondary: PublicClarke High School
Secondary: PublicHoly Trinity Catholic Secondary School
Secondary: CatholicClarington Central Secondary School
Secondary: PublicBowmanville High School
Secondary: PublicSt. Stephen Catholic Secondary School
Secondary: Catholic-
John M James Park
Guildwood Dr, Bowmanville ON 0.42km -
Rotory Park
Queen and Temperence, Bowmanville ON 1.52km -
Joey's World Family Indoor Playground
380 Lake Rd, Bowmanville ON L1C 4P8 2.79km
-
RBC Royal Bank
156 Trudeau Dr, Bowmanville ON L1C 4J3 0.45km -
TD Bank Financial Group
2379 Hwy 2, Bowmanville ON L1C 5A3 3.03km -
CIBC
146 Liberty St N, Bowmanville ON L1C 2M3 2.15km
- 4 bath
- 4 bed
- 2000 sqft
26 Kenneth Cole Drive, Clarington, Ontario • L1C 3K2 • Bowmanville














