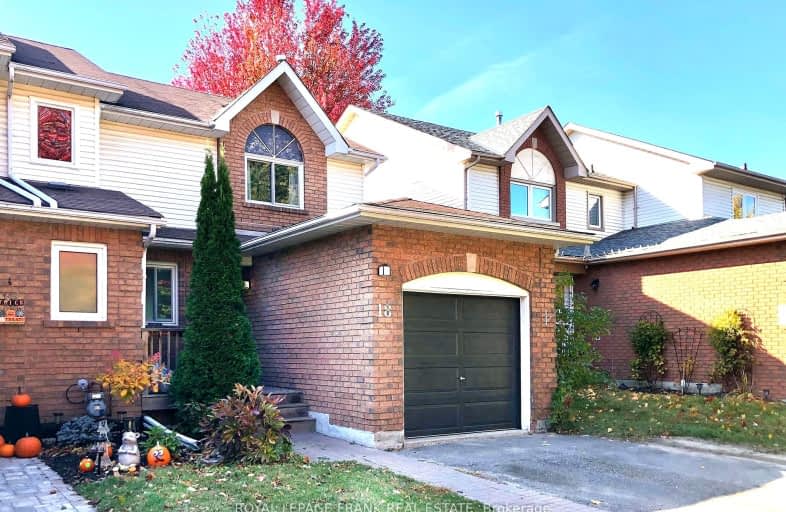Somewhat Walkable
- Some errands can be accomplished on foot.
Somewhat Bikeable
- Most errands require a car.

Courtice Intermediate School
Elementary: PublicMonsignor Leo Cleary Catholic Elementary School
Elementary: CatholicLydia Trull Public School
Elementary: PublicDr Emily Stowe School
Elementary: PublicCourtice North Public School
Elementary: PublicGood Shepherd Catholic Elementary School
Elementary: CatholicMonsignor John Pereyma Catholic Secondary School
Secondary: CatholicCourtice Secondary School
Secondary: PublicHoly Trinity Catholic Secondary School
Secondary: CatholicEastdale Collegiate and Vocational Institute
Secondary: PublicO'Neill Collegiate and Vocational Institute
Secondary: PublicMaxwell Heights Secondary School
Secondary: Public-
Bulldog Pub & Grill
600 Grandview Street S, Oshawa, ON L1H 8P4 3.59km -
Country Perks
1648 Taunton Road, Hampton, ON L0B 1J0 5.02km -
The Toad Stool Social House
701 Grandview Street N, Oshawa, ON L1K 2K1 3.84km
-
Coffee Time
2727 Courtice Rd, Courtice, ON L1E 3A2 1.22km -
Deadly Grounds Coffee
1413 Durham Regional Hwy 2, Unit #6, Courtice, ON L1E 2J6 2.18km -
Tim Horton's
1403 King Street E, Courtice, ON L1E 2S6 2.25km
-
GoodLife Fitness
1385 Harmony Road North, Oshawa, ON L1H 7K5 5.39km -
Oshawa YMCA
99 Mary St N, Oshawa, ON L1G 8C1 6.04km -
LA Fitness
1189 Ritson Road North, Ste 4a, Oshawa, ON L1G 8B9 6.28km
-
Lovell Drugs
600 Grandview Street S, Oshawa, ON L1H 8P4 3.59km -
Eastview Pharmacy
573 King Street E, Oshawa, ON L1H 1G3 4.58km -
Saver's Drug Mart
97 King Street E, Oshawa, ON L1H 1B8 6.06km
-
Gino's Famous Pizza
1656 Nash Rd, Courtice, ON L1E 2Y4 0.39km -
Bittmores Tap And Grill
1656 Nash, Courtice, ON L1E 2Y4 0.39km -
Goodfella's Pizzeria
2727 Courtice Road, Courtice, ON L1E 3A2 1.21km
-
Oshawa Centre
419 King Street West, Oshawa, ON L1J 2K5 7.72km -
Daisy Mart
1423 Highway 2, Suite 2, Courtice, ON L1E 2J6 2.12km -
Plato's Closet
1300 King Street E, Oshawa, ON L1H 8J4 2.28km
-
FreshCo
1414 King Street E, Courtice, ON L1E 3B4 2.14km -
Halenda's Meats
1300 King Street E, Oshawa, ON L1H 8J4 2.44km -
Joe & Barb's No Frills
1300 King Street E, Oshawa, ON L1H 8J4 2.44km
-
The Beer Store
200 Ritson Road N, Oshawa, ON L1H 5J8 5.72km -
LCBO
400 Gibb Street, Oshawa, ON L1J 0B2 7.72km -
Liquor Control Board of Ontario
74 Thickson Road S, Whitby, ON L1N 7T2 10.53km
-
Petro-Canada
1653 Taunton Road E, Hampton, ON L0B 1J0 3.68km -
Shell
1350 Taunton Road E, Oshawa, ON L1K 2Y4 4.38km -
ONroute
Highway 401 Westbound, Dutton, ON N0L 1J0 264.67km
-
Cineplex Odeon
1351 Grandview Street N, Oshawa, ON L1K 0G1 4.6km -
Regent Theatre
50 King Street E, Oshawa, ON L1H 1B3 6.2km -
Landmark Cinemas
75 Consumers Drive, Whitby, ON L1N 9S2 11.35km
-
Clarington Public Library
2950 Courtice Road, Courtice, ON L1E 2H8 0.95km -
Oshawa Public Library, McLaughlin Branch
65 Bagot Street, Oshawa, ON L1H 1N2 6.56km -
Whitby Public Library
701 Rossland Road E, Whitby, ON L1N 8Y9 12.2km
-
Lakeridge Health
1 Hospital Court, Oshawa, ON L1G 2B9 6.82km -
New Dawn Medical Clinic
1656 Nash Road, Courtice, ON L1E 2Y4 0.39km -
Courtice Walk-In Clinic
2727 Courtice Road, Unit B7, Courtice, ON L1E 3A2 1.25km







