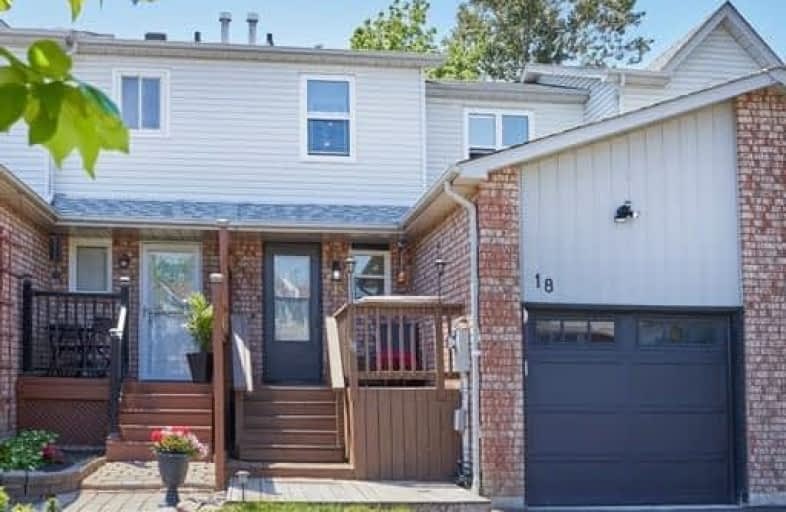Sold on Jun 03, 2021
Note: Property is not currently for sale or for rent.

-
Type: Att/Row/Twnhouse
-
Style: 2-Storey
-
Lot Size: 19.7 x 112.91 Feet
-
Age: No Data
-
Taxes: $2,700 per year
-
Days on Site: 2 Days
-
Added: Jun 01, 2021 (2 days on market)
-
Updated:
-
Last Checked: 2 months ago
-
MLS®#: E5257014
-
Listed By: Royal lepage frank real estate, brokerage
This Gorgeous 2 Plus 1 Bedroom Attached Town Has Been Updated Throughout, All New Flooring On The Main Floor, New Kitchen And Includes A Room In The Basement With A 3 Pc Ensuite. Attached Garage With Room For 3-4 Vehicles In The Driveway. Located In A Beautiful Neighborhood In Bowmanville And Close To Many Great Amenities And Less Than 10 Minutes To The Hospital, Schools And Hwy 401.
Extras
Property Includes; Fridge, Stove, B/I Microwave, Washer, Dryer, All Elf's, Window Coverings And Accessories.
Property Details
Facts for 18 Pomeroy Street, Clarington
Status
Days on Market: 2
Last Status: Sold
Sold Date: Jun 03, 2021
Closed Date: Jul 28, 2021
Expiry Date: Sep 01, 2021
Sold Price: $668,000
Unavailable Date: Jun 03, 2021
Input Date: Jun 01, 2021
Prior LSC: Listing with no contract changes
Property
Status: Sale
Property Type: Att/Row/Twnhouse
Style: 2-Storey
Area: Clarington
Community: Bowmanville
Availability Date: 30 Days / Neg
Inside
Bedrooms: 2
Bedrooms Plus: 1
Bathrooms: 2
Kitchens: 1
Rooms: 4
Den/Family Room: No
Air Conditioning: Central Air
Fireplace: No
Washrooms: 2
Building
Basement: Finished
Heat Type: Forced Air
Heat Source: Gas
Exterior: Alum Siding
Exterior: Brick
Water Supply: Municipal
Special Designation: Unknown
Parking
Driveway: Private
Garage Spaces: 1
Garage Type: Attached
Covered Parking Spaces: 3
Total Parking Spaces: 4
Fees
Tax Year: 2020
Tax Legal Description: Pcl 56-1 Sec 10M840; Lt 56, Pl 10M840, Pt 2, ***
Taxes: $2,700
Land
Cross Street: Liberty / Freeland
Municipality District: Clarington
Fronting On: West
Parcel Number: 266170100
Pool: None
Sewer: Sewers
Lot Depth: 112.91 Feet
Lot Frontage: 19.7 Feet
Rooms
Room details for 18 Pomeroy Street, Clarington
| Type | Dimensions | Description |
|---|---|---|
| Kitchen Main | 2.83 x 2.96 | Updated |
| Living Main | 3.32 x 5.52 | Open Concept, W/O To Patio, Laminate |
| Master Upper | 3.38 x 5.27 | Large Closet |
| 2nd Br Upper | 2.87 x 3.51 | |
| Br Lower | 2.96 x 4.27 | Laminate |
| XXXXXXXX | XXX XX, XXXX |
XXXX XXX XXXX |
$XXX,XXX |
| XXX XX, XXXX |
XXXXXX XXX XXXX |
$XXX,XXX |
| XXXXXXXX XXXX | XXX XX, XXXX | $668,000 XXX XXXX |
| XXXXXXXX XXXXXX | XXX XX, XXXX | $519,900 XXX XXXX |

Central Public School
Elementary: PublicJohn M James School
Elementary: PublicSt. Elizabeth Catholic Elementary School
Elementary: CatholicHarold Longworth Public School
Elementary: PublicCharles Bowman Public School
Elementary: PublicDuke of Cambridge Public School
Elementary: PublicCentre for Individual Studies
Secondary: PublicClarke High School
Secondary: PublicHoly Trinity Catholic Secondary School
Secondary: CatholicClarington Central Secondary School
Secondary: PublicBowmanville High School
Secondary: PublicSt. Stephen Catholic Secondary School
Secondary: Catholic

