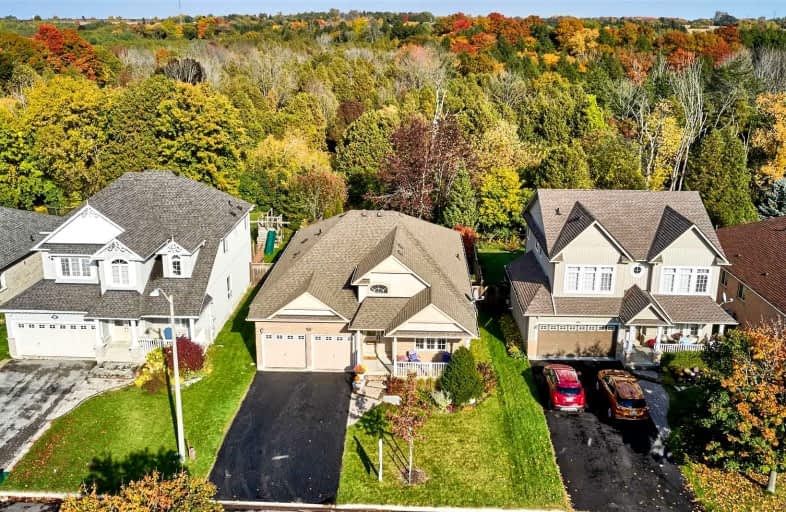
Video Tour

Orono Public School
Elementary: Public
7.62 km
The Pines Senior Public School
Elementary: Public
3.40 km
John M James School
Elementary: Public
7.72 km
St. Joseph Catholic Elementary School
Elementary: Catholic
7.92 km
St. Francis of Assisi Catholic Elementary School
Elementary: Catholic
1.85 km
Newcastle Public School
Elementary: Public
0.58 km
Centre for Individual Studies
Secondary: Public
9.14 km
Clarke High School
Secondary: Public
3.49 km
Holy Trinity Catholic Secondary School
Secondary: Catholic
15.73 km
Clarington Central Secondary School
Secondary: Public
10.53 km
Bowmanville High School
Secondary: Public
8.16 km
St. Stephen Catholic Secondary School
Secondary: Catholic
9.86 km













