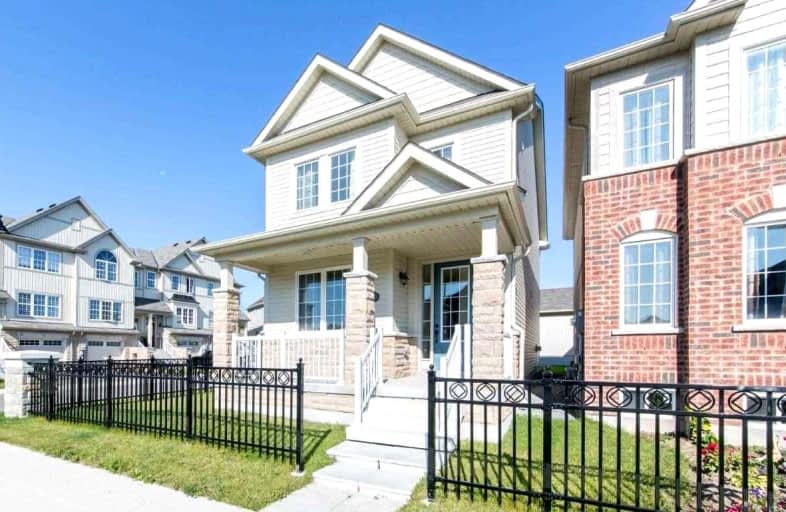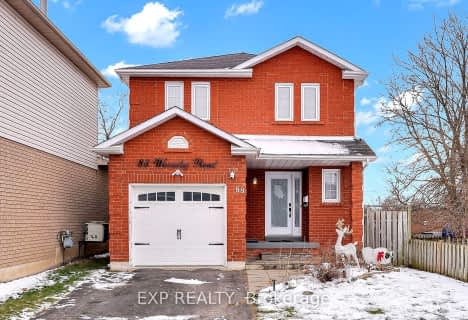Car-Dependent
- Almost all errands require a car.
17
/100
Somewhat Bikeable
- Most errands require a car.
33
/100

Central Public School
Elementary: Public
2.51 km
Waverley Public School
Elementary: Public
1.69 km
Dr Ross Tilley Public School
Elementary: Public
0.91 km
St. Elizabeth Catholic Elementary School
Elementary: Catholic
3.63 km
Holy Family Catholic Elementary School
Elementary: Catholic
0.54 km
Charles Bowman Public School
Elementary: Public
3.72 km
Centre for Individual Studies
Secondary: Public
3.19 km
Courtice Secondary School
Secondary: Public
5.89 km
Holy Trinity Catholic Secondary School
Secondary: Catholic
4.89 km
Clarington Central Secondary School
Secondary: Public
1.55 km
Bowmanville High School
Secondary: Public
3.13 km
St. Stephen Catholic Secondary School
Secondary: Catholic
3.39 km
-
Ure-Tech Surfaces Inc
2289 Maple Grove Rd, Bowmanville ON L1C 6N1 1.34km -
Bowmanville Creek Valley
Bowmanville ON 2.06km -
Rotory Park
Queen and Temperence, Bowmanville ON 2.22km
-
CIBC Cash Dispenser
2305 Hwy 2, Bowmanville ON L1C 1R2 1.13km -
Scotiabank
100 Clarington Blvd (at Hwy 2), Bowmanville ON L1C 4Z3 1.24km -
Scotiabank
68 King St E, Bowmanville ON L1C 3X2 2.49km









