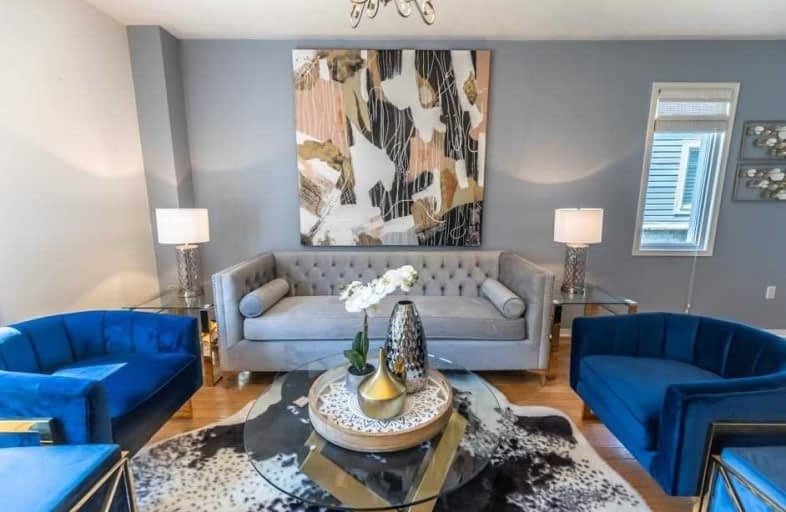
Earl A Fairman Public School
Elementary: Public
3.35 km
St John the Evangelist Catholic School
Elementary: Catholic
2.82 km
St Marguerite d'Youville Catholic School
Elementary: Catholic
2.02 km
West Lynde Public School
Elementary: Public
2.14 km
Sir William Stephenson Public School
Elementary: Public
2.14 km
Whitby Shores P.S. Public School
Elementary: Public
0.22 km
ÉSC Saint-Charles-Garnier
Secondary: Catholic
7.17 km
Henry Street High School
Secondary: Public
2.15 km
All Saints Catholic Secondary School
Secondary: Catholic
4.80 km
Anderson Collegiate and Vocational Institute
Secondary: Public
4.25 km
Father Leo J Austin Catholic Secondary School
Secondary: Catholic
6.55 km
Donald A Wilson Secondary School
Secondary: Public
4.59 km







