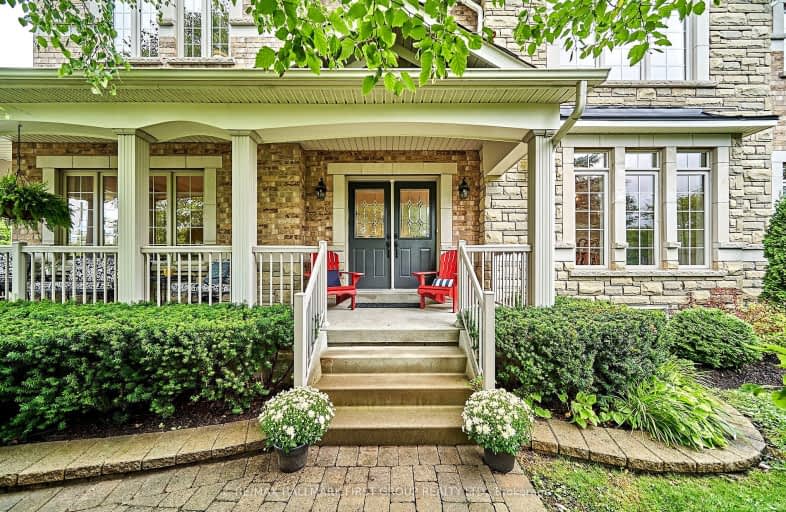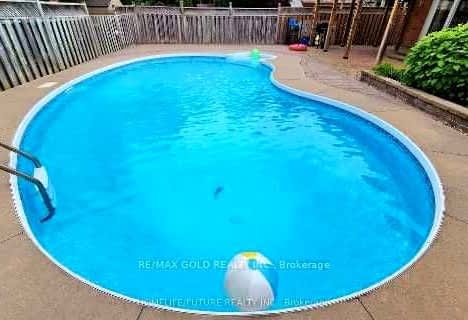Car-Dependent
- Almost all errands require a car.
21
/100
Somewhat Bikeable
- Most errands require a car.
39
/100

Courtice Intermediate School
Elementary: Public
0.77 km
Monsignor Leo Cleary Catholic Elementary School
Elementary: Catholic
2.01 km
Lydia Trull Public School
Elementary: Public
1.40 km
Dr Emily Stowe School
Elementary: Public
2.04 km
Courtice North Public School
Elementary: Public
1.08 km
Good Shepherd Catholic Elementary School
Elementary: Catholic
1.65 km
Monsignor John Pereyma Catholic Secondary School
Secondary: Catholic
6.94 km
Courtice Secondary School
Secondary: Public
0.75 km
Holy Trinity Catholic Secondary School
Secondary: Catholic
1.77 km
Clarington Central Secondary School
Secondary: Public
5.20 km
St. Stephen Catholic Secondary School
Secondary: Catholic
6.04 km
Eastdale Collegiate and Vocational Institute
Secondary: Public
4.98 km
-
Avondale Park
77 Avondale, Clarington ON 1.22km -
Mckenzie Park
Athabasca St, Oshawa ON 3.8km -
Southridge Park
4.43km
-
Scotiabank
1500 King Saint E, Courtice ON 2.64km -
CIBC
1423 Hwy 2 (Darlington Rd), Courtice ON L1E 2J6 3.11km -
RBC Insurance
King St E (Townline Rd), Oshawa ON 3.32km









