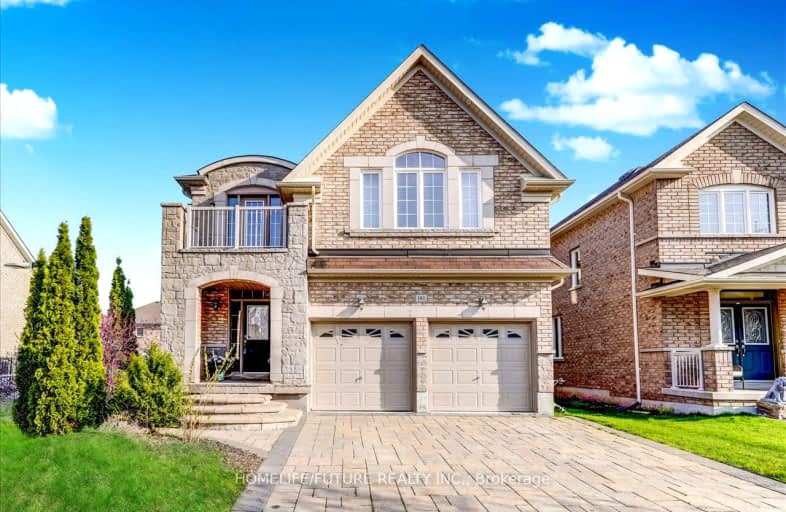Car-Dependent
- Almost all errands require a car.
15
/100
Somewhat Bikeable
- Most errands require a car.
26
/100

Campbell Children's School
Elementary: Hospital
1.33 km
Lydia Trull Public School
Elementary: Public
1.38 km
Dr Emily Stowe School
Elementary: Public
0.84 km
St. Mother Teresa Catholic Elementary School
Elementary: Catholic
0.59 km
Good Shepherd Catholic Elementary School
Elementary: Catholic
1.29 km
Dr G J MacGillivray Public School
Elementary: Public
0.44 km
DCE - Under 21 Collegiate Institute and Vocational School
Secondary: Public
5.69 km
G L Roberts Collegiate and Vocational Institute
Secondary: Public
5.90 km
Monsignor John Pereyma Catholic Secondary School
Secondary: Catholic
4.43 km
Courtice Secondary School
Secondary: Public
2.13 km
Holy Trinity Catholic Secondary School
Secondary: Catholic
1.69 km
Eastdale Collegiate and Vocational Institute
Secondary: Public
3.71 km
-
Downtown Toronto
Clarington ON 0.68km -
Avondale Park
77 Avondale, Clarington ON 1.6km -
Southridge Park
1.7km
-
BMO Bank of Montreal
1561 Hwy 2, Courtice ON L1E 2G5 0.94km -
Scotiabank
1500 King Saint E, Courtice ON 1.39km -
CIBC
1423 Hwy 2 (Darlington Rd), Courtice ON L1E 2J6 1.6km














