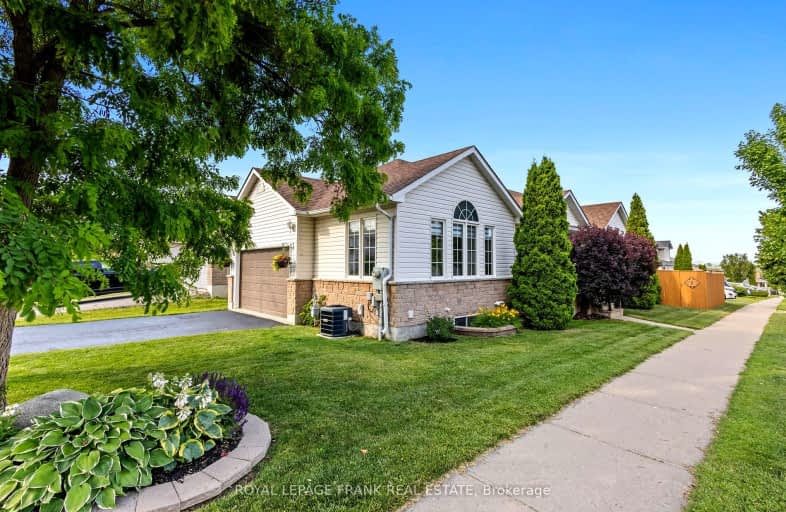Car-Dependent
- Most errands require a car.
36
/100
Somewhat Bikeable
- Most errands require a car.
40
/100

Central Public School
Elementary: Public
1.89 km
John M James School
Elementary: Public
1.05 km
St. Elizabeth Catholic Elementary School
Elementary: Catholic
0.85 km
Harold Longworth Public School
Elementary: Public
0.15 km
Charles Bowman Public School
Elementary: Public
1.17 km
Duke of Cambridge Public School
Elementary: Public
1.94 km
Centre for Individual Studies
Secondary: Public
1.09 km
Clarke High School
Secondary: Public
6.62 km
Holy Trinity Catholic Secondary School
Secondary: Catholic
7.95 km
Clarington Central Secondary School
Secondary: Public
2.93 km
Bowmanville High School
Secondary: Public
1.81 km
St. Stephen Catholic Secondary School
Secondary: Catholic
1.42 km
-
Rotory Park
Queen and Temperence, Bowmanville ON 2.3km -
Bowmanville Creek Valley
Bowmanville ON 2.47km -
Soper Creek Park
Bowmanville ON 2.89km
-
TD Canada Trust ATM
570 Longworth Ave, Bowmanville ON L1C 0H4 0.59km -
Bitcoin Depot - Bitcoin ATM
100 Mearns Ave, Bowmanville ON L1C 5M3 1.29km -
President's Choice Financial ATM
243 King St E, Bowmanville ON L1C 3X1 2.35km














